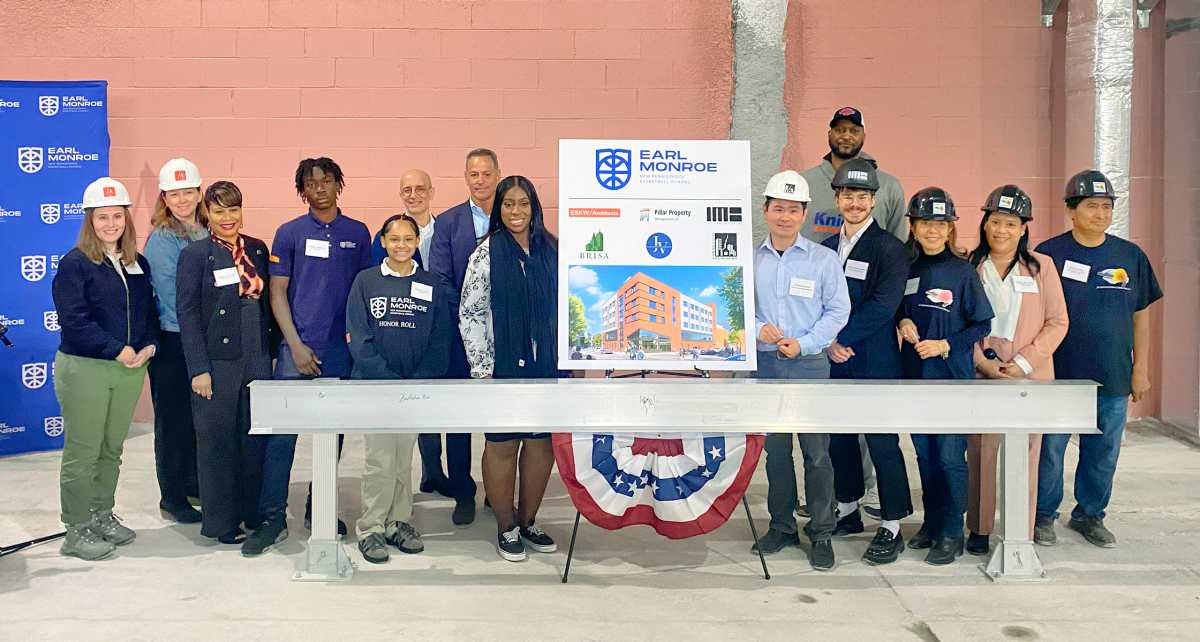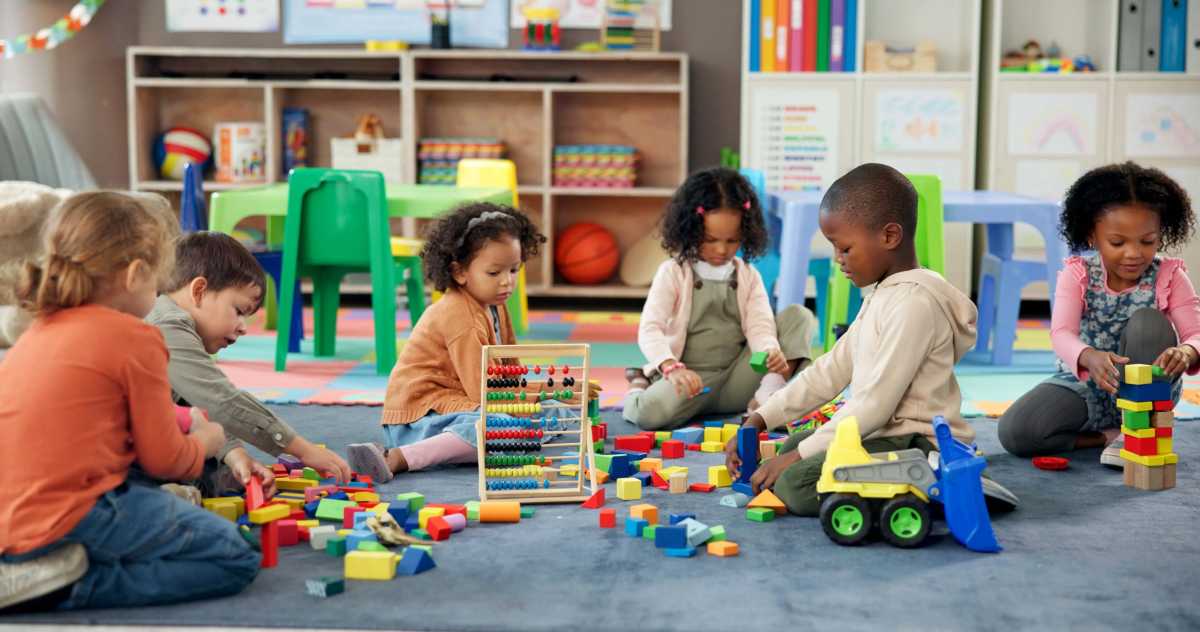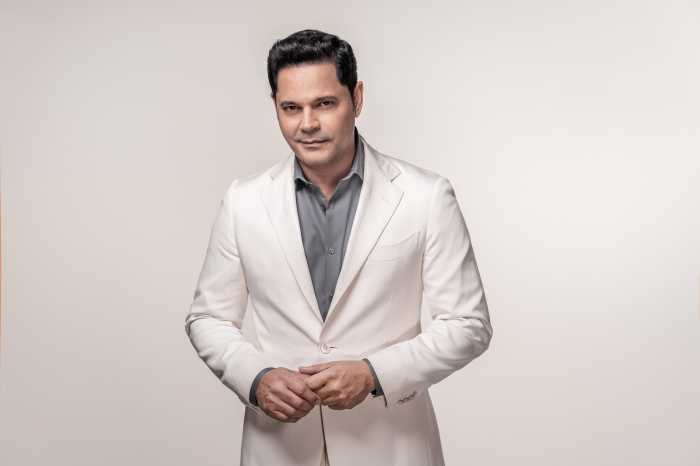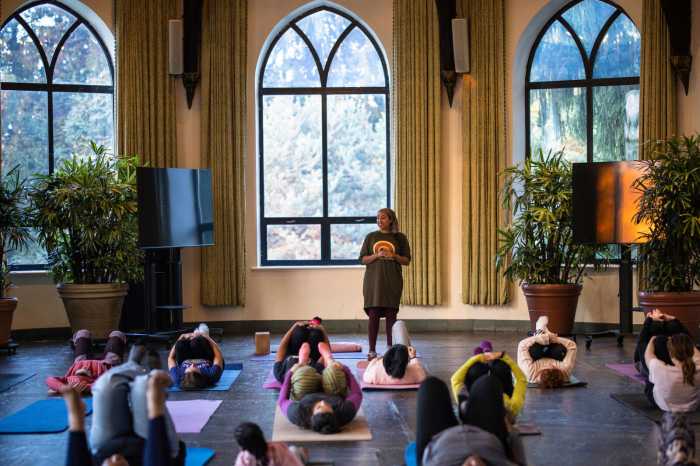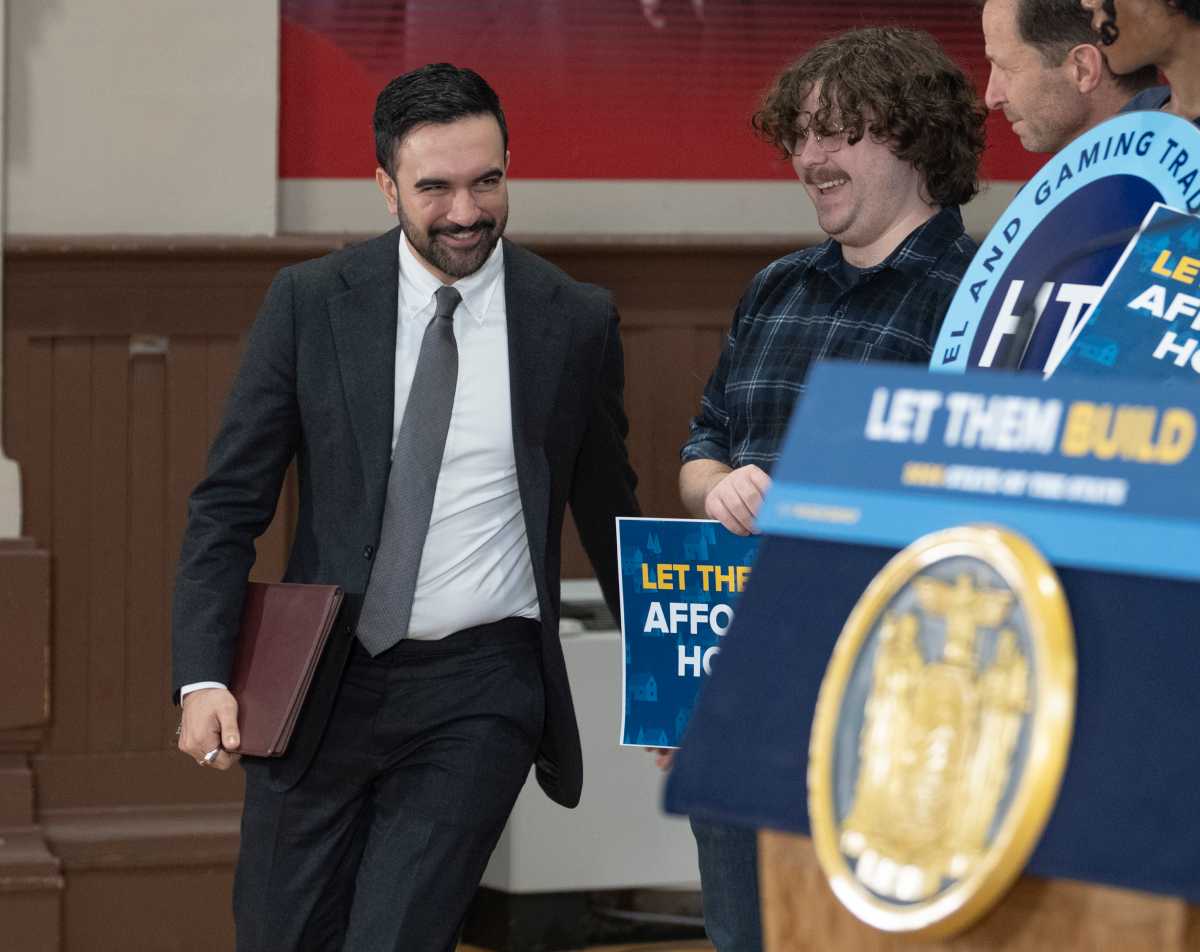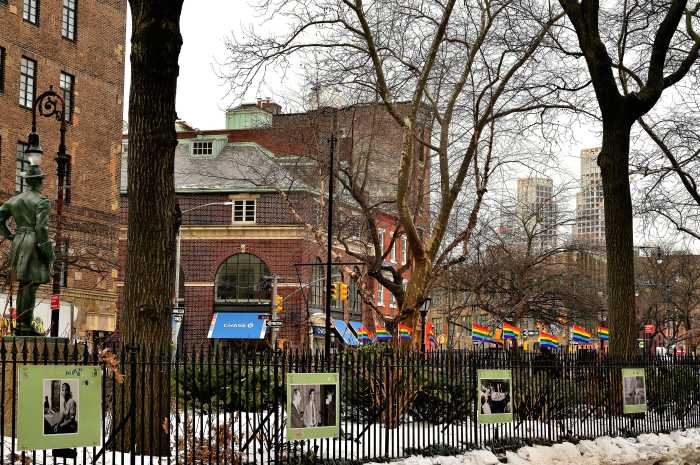Former New York Knick John Wallace and Bronx Borough President Vanessa L. Gibson celebrated the topping out of the Earl Monroe New Renaissance Basketball School with students, school leadership and the development team on Thursday, May 29, at 647 Elton Ave. in the Mott Haven section of the Bronx.
As part of the celebration of the building’s structural frame being finished, the last steel beam installed atop the building was signed by Wallace, Gibson, the staff members, the students and the project development team.

Upon completion of its construction, the Earl Monroe New Renaissance Basketball School will mark the United States’ first purpose-built specialized high school with an academic curriculum designed around the sport of basketball and career paths associated with the game. Among these career paths are broadcast media, sports psychology, law, nutrition, facilities management, venture capital business and more.
“This is a celebration of possibility,” said Kimberly Murphy, AIA, a partner with ESKW/Architects, the firm that designed the building. “We’re honored to be designing a school that will inspire students to pursue careers they may never have imagined. The new building, at a cost of $25 million, will support a rigorous academic program rooted in the many career paths associated with basketball, from sports journalism and analytics to nutrition, law, business and design.”
This charter, co-ed and tuition-free high school will be 5 stories tall and span 69,000 square feet. The school is scheduled to open in 2026. It will operate under a 31-year lease from Pillar Property Management.
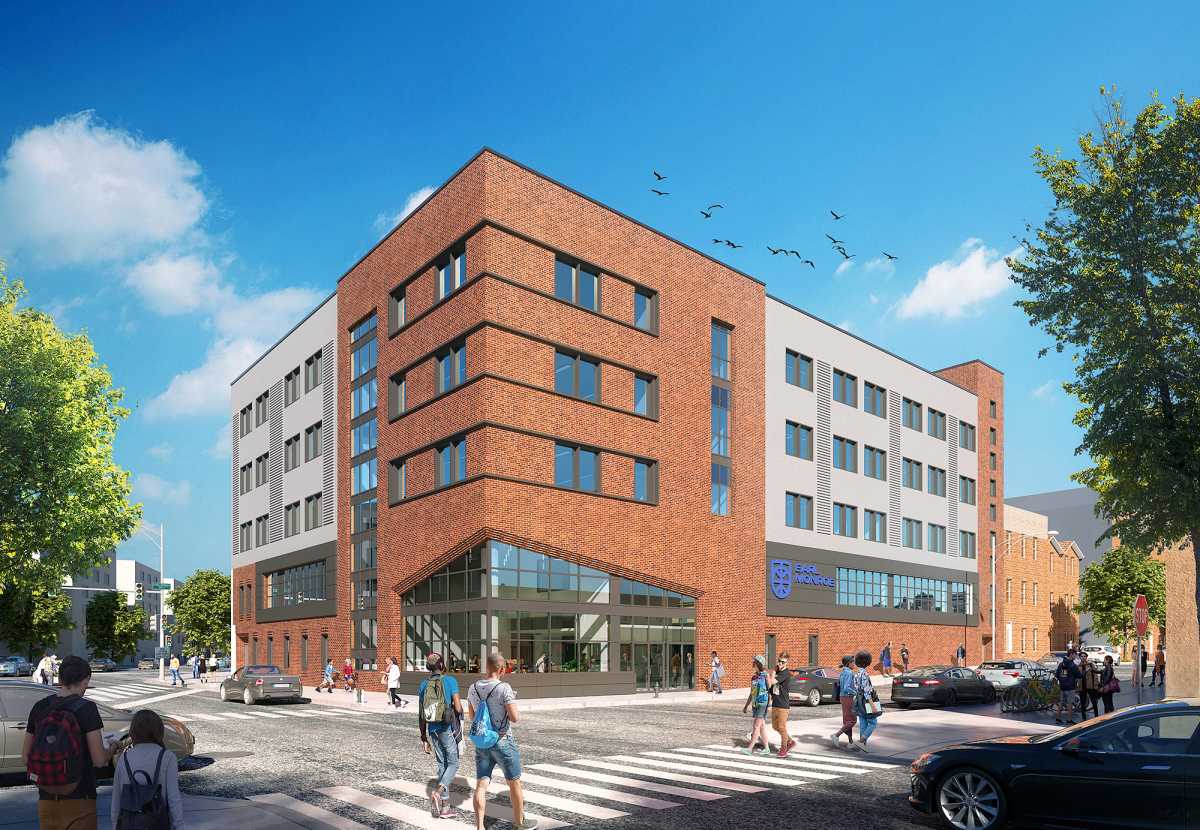
“We are fortunate to have the dedication, hard work, creativity and expertise of ESKW/Architects and IMC Architecture, JV Construction and Consulting, CityScape Engineering, Brisa Builders and the site team of project managers, superintendents and construction workers,” said Jack Irushalmi, who is the Tri-Star Construction President, and is the vice president of the Earl Monroe New Renaissance Basketball School Board of Trustees.
“This will be an amazing state-of-the-art school for our incredible students and I am looking forward to celebrating its opening next year.”
The Earl Monroe New Renaissance Basketball School is expected to feature nearly 30 total regular and specialty classrooms, a library, a media production studio and an 8,000-square-foot gym, according to IMC Architecture Principal Jonathan Imani, AIA.
The gym at the Earl Monroe New Renaissance Basketball School will feature a central full court and two side courts.
Seating will be available for up to 350 spectators. There will also be 40 more seats for players, coaches and staff members. There will also be six side-swinging electrical basketball backstops, a digital scoreboard, 300 square feet of storage space and an area for broadcast equipment for live taping of games and analyses. A large projection screen on the southern end of the gym also allows for it to host school meetings and events.
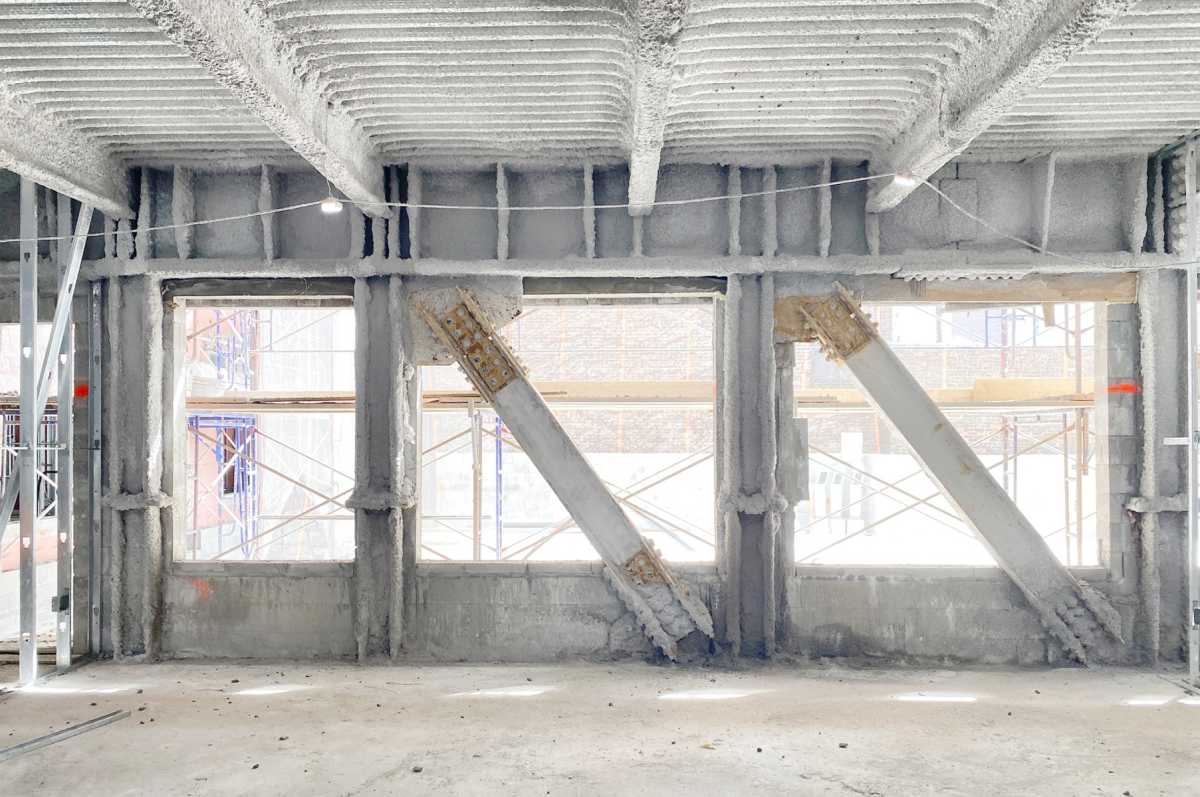
gymnasium to create a large column-free space in the gym. Photo by Peter Wilk/Wilk Marketing Communications
Up to 440 students from grades 9-12 will be served at the Earl Monroe New Renaissance Basketball School. There will be 24 regular classrooms, which will watch average 650 square feet, as well as two specialty science classrooms, an art studio and classrooms for educational training in weight training, physical therapy and other fields related to basketball.
The student dining center and lounge will be located in the cellar of the building. An education center, retail space for school merchandise, a dance room with a floating floor system, a recording room and a large weight training room with rubberized athletic flooring will also be in the cellar.
A multi-functional library with a media center, as well as a lounge area that will serve as VIP seating for games in the gym, will be located on the second floor.
Classrooms will primarily be located on the third, fourth and fifth floors. The third floor will have seven regular classrooms, an art room and an outdoor terrace for students. The academic dean and special education offices will also be housed on the third floor.
The fourth floor will feature the office of the dean of student culture and ten classrooms, including chemistry and physics rooms.
Ten more classrooms will be on the fifth floor, along with the college career counseling office.
The roots of the school can be traced back to 2013, when Dan Klores founded the New Renaissance Basketball Association. Over the years, this program has helped historically disadvantaged kids attain college admissions and scholarship awards. Over 1,500 student-athletes have benefited from the New Renaissance Basketball Association, with 99% of high school seniors receiving full scholarships.
Building on the success of the New Renaissance Basketball Association, Klores and Knicks legend Earl Monroe partnered to open the country’s first high school designed around careers related to basketball. Planning for the Earl Monroe New Renaissance Basketball School began in late 2019. A temporary location opened its doors in 2021, as school officials tapped Pillar Property Management to develop a permanent school. The 7,000-square-foot site at 647 Elton Ave. was chosen by Pillar Property Management based on the functional needs of the school. The zoning and layout there allowed for the creation of a building that would fit the needs of this school.

