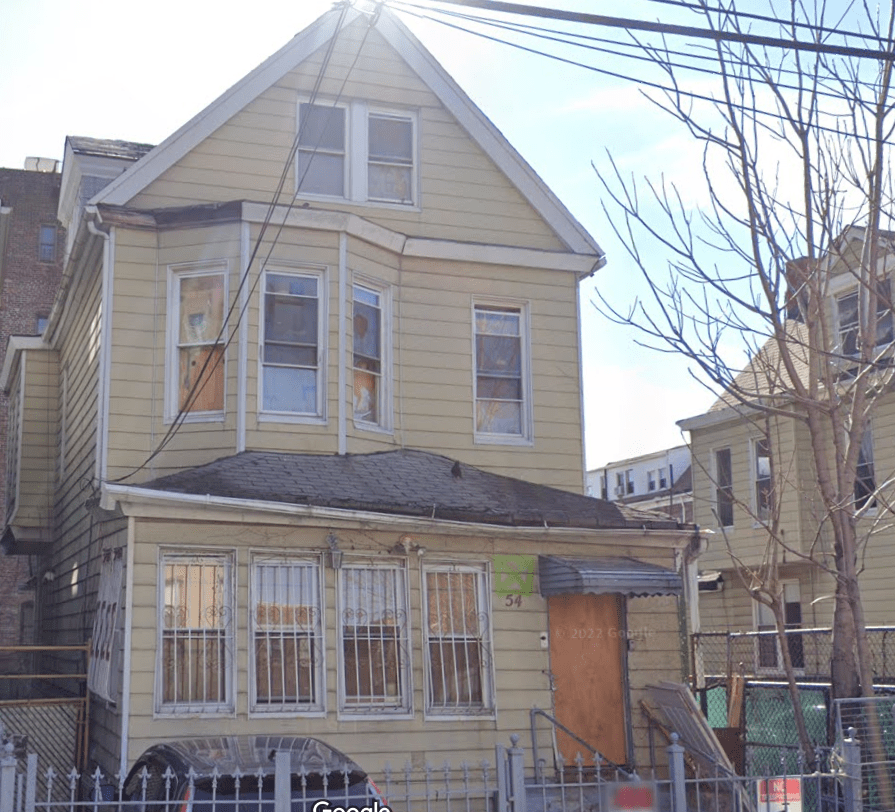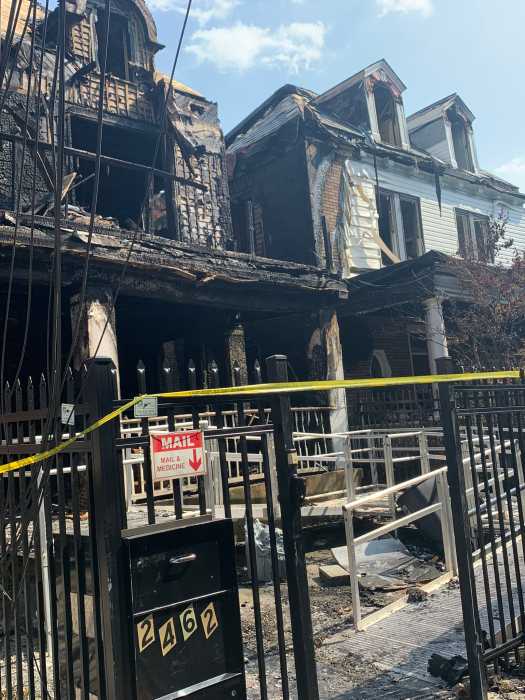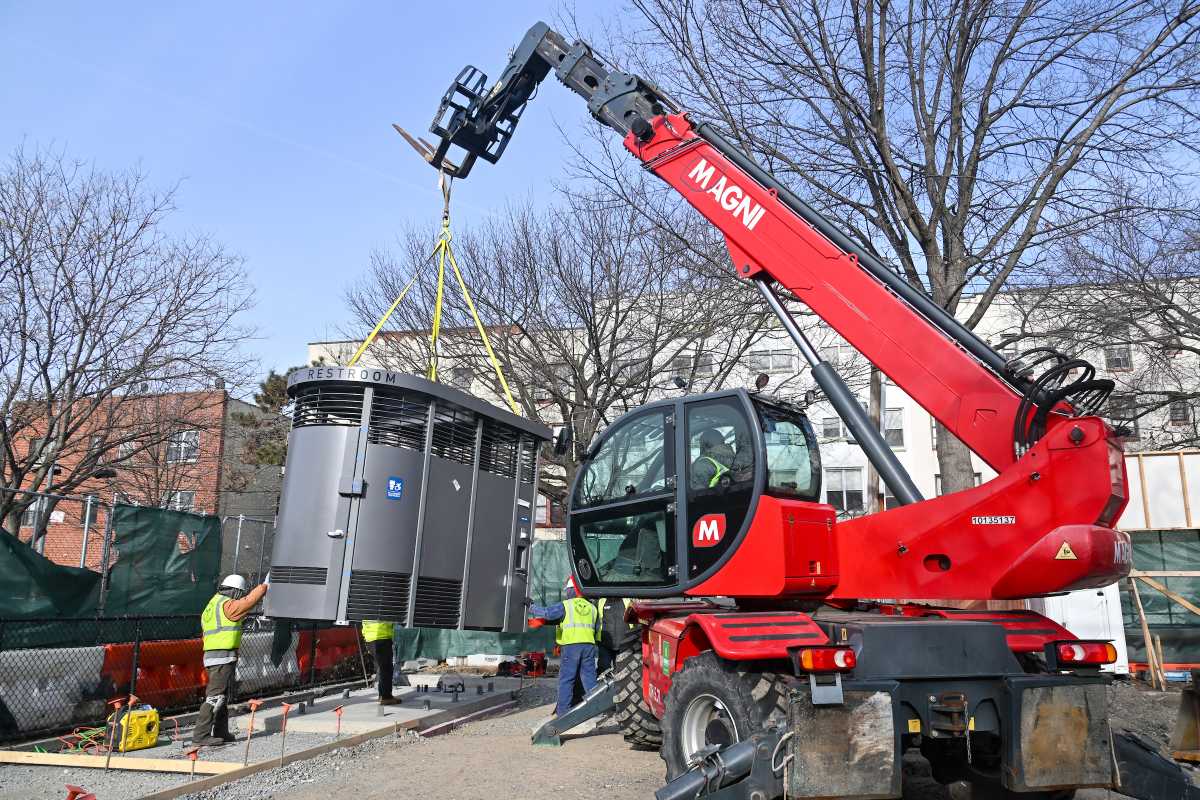Permits have been filed for the construction of a 4-story residential building at 54 Clinton Pl. in University Heights.
The proposed development, located between Grand Avenue and Aqueduct Avenue East, would be 46 feet tall and yield 6,335 square feet, all residential space, if built. The site currently contains an old house that would need to be bulldozed.
The plans call for 11 total residences in the building. With a unit scope of 575 square feet, these residences would most likely be rental units.
Other features of the proposed building include a cellar, a penthouse and a rear yard measuring in at 30 feet in length.
Demolition permits have not yet been filed, nor has an estimated completion date been announced.
The 183rd Street subway station, which services the 4 train, is located within close proximity to the property.
The owner of the building applications is listed as Alfred Cejku of 2A Mechanical Inc. The architect of record is listed as Badaly Architects.
























