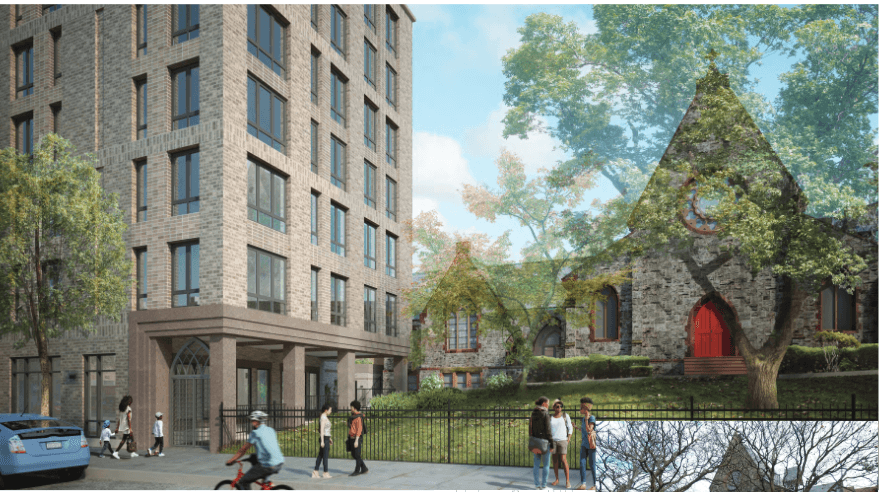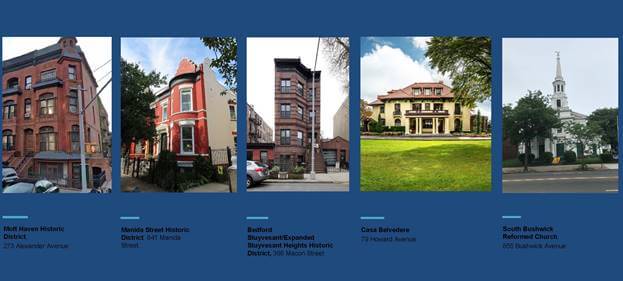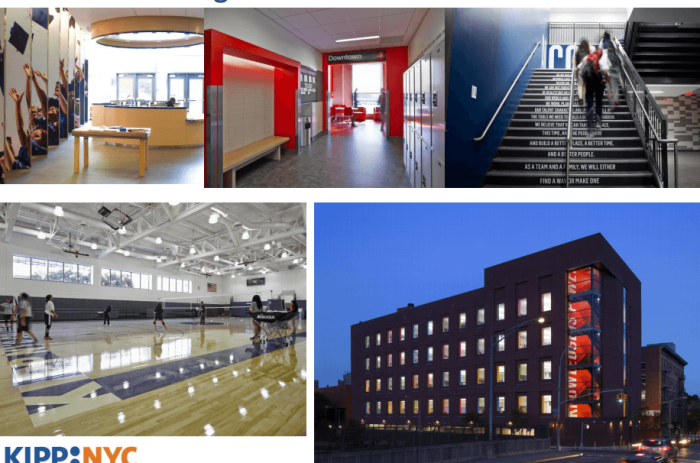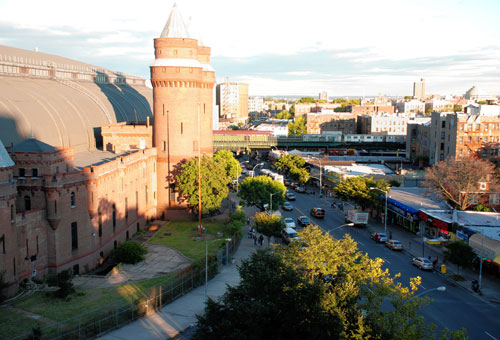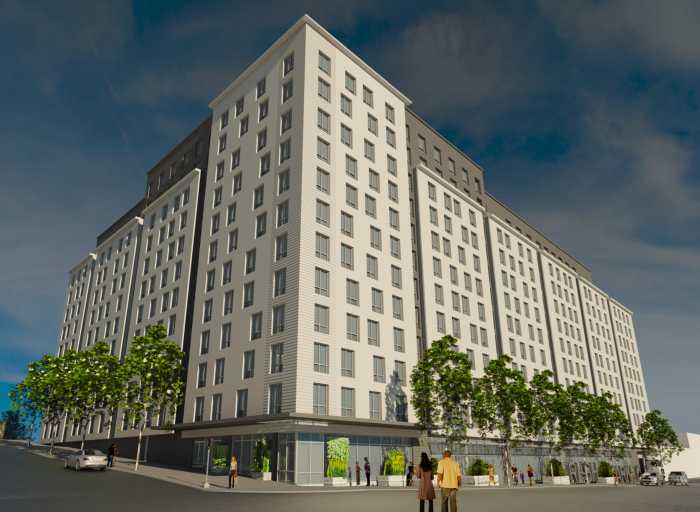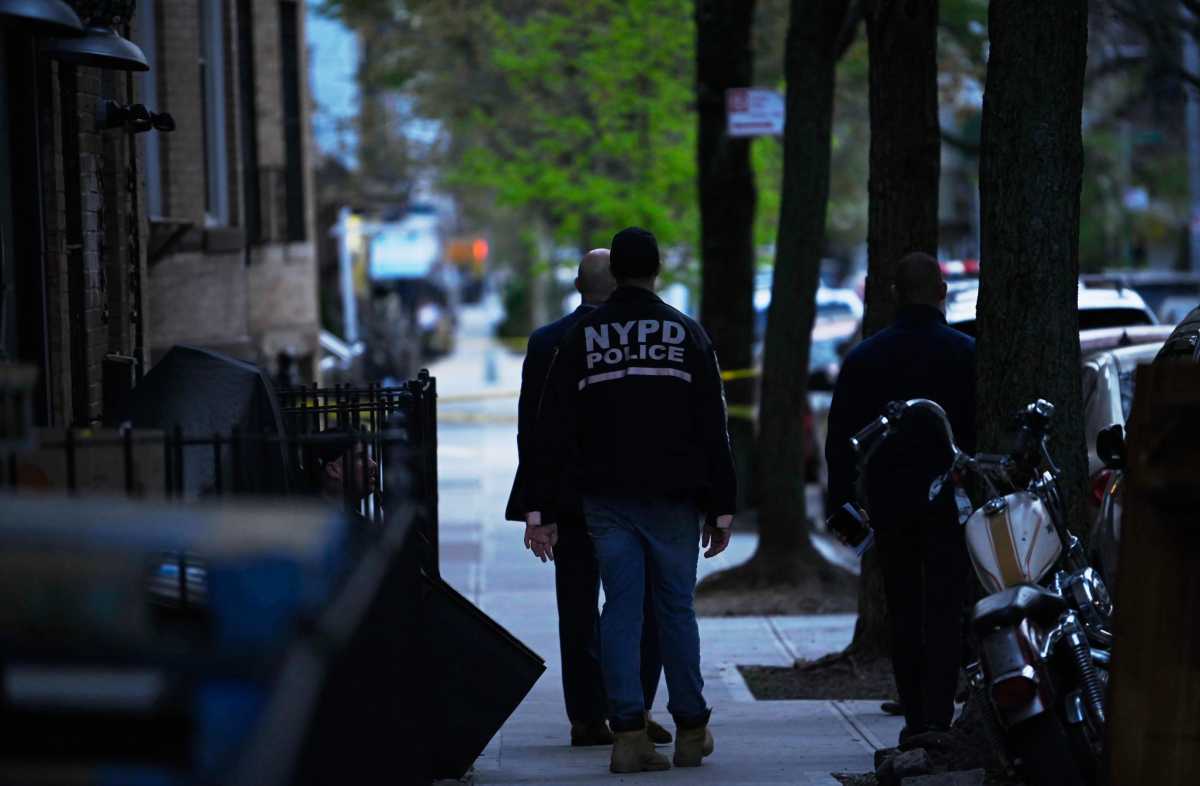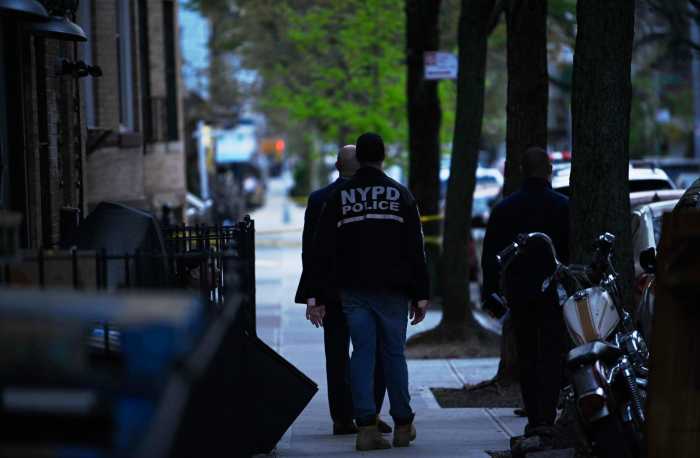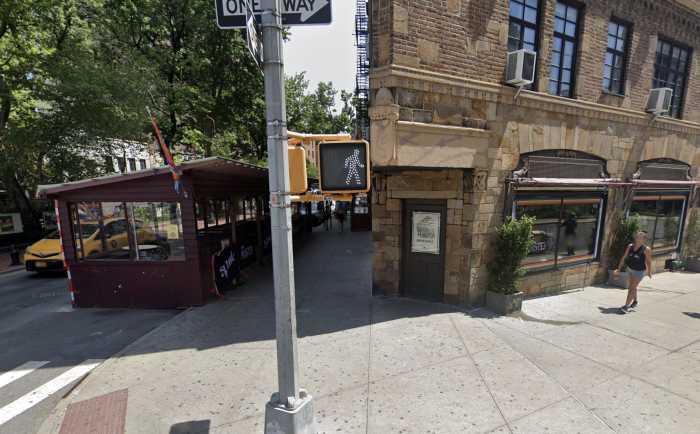In 2020 plans were approved to construct affordable housing next to a historic church in Fordham and last month, a proposal to also renovate the church took a step in the right direction.
On March 24, Community Board 7 unanimously approved a Certificate of Appropriateness for improvements to the landmarked St. James Episcopal Church at 2500 Jerome Ave.
Dattner Architects has proposed to restore numerous exterior features of the landmark church property, including repaving several walkways with decorative stone, rebuilding stairs leading to the church, rebuilding a vestibule to the church, rebuilding a stone retaining wall, adding new HVAC units and covering vegetation, making improvements to a back pathway and restoring ornamental glass windows in the church. The work will happen simultaneously with the construction the affordable housing.
Board members Myrna Calderon and Yajaira Arias praised the plans and feel this will benefit the community.
“I’ve been to that church most of my life,” Arias said. “I’m glad this is happening.”
“I’m also very happy we were able to work with St. James Church,” Calderon added. “I’m aksi excited about the improvements. I would like to see this historic building restored.”
The plan is to build a nine-story building for affordable housing at the landmarked church. Currently, the church is 58 feet above elevation at the corner of Jerome Avenue and E. 190th Street and the new development will be 66 feet in total.
In July, the church filed plans to build a 96 foot high residential mixed-use building with 103 apartments for individuals and families, including formerly homeless individuals and households earning 30 percent of the Area Median Income (AMI) to 80 percent AMI. Half of the units are permanent supportive housing for homeless adults with preference for veterans. There will be 73,233 square feet for residential space and 21,146 square feet for community space.
The plans called for a mix of studios, one-bedroom, two-bedroom and three-bedroom apartments and funding for the renovation of the historic church.
Developers planned to create the 5,200 square foot St. James Community Center, which would be operated by St. James. There are also plans to expand St. James’ soup kitchen and food pantry, which the church has been operating since 2017.
Supportive services will be provided by the nonprofit Concern for Independent Living. Amenities will include a resident superintendent, on-site property management, and social service staff, a laundry room, multipurpose room and computer room, fitness room, second floor and roof-top terraces and a landscaped courtyard.

