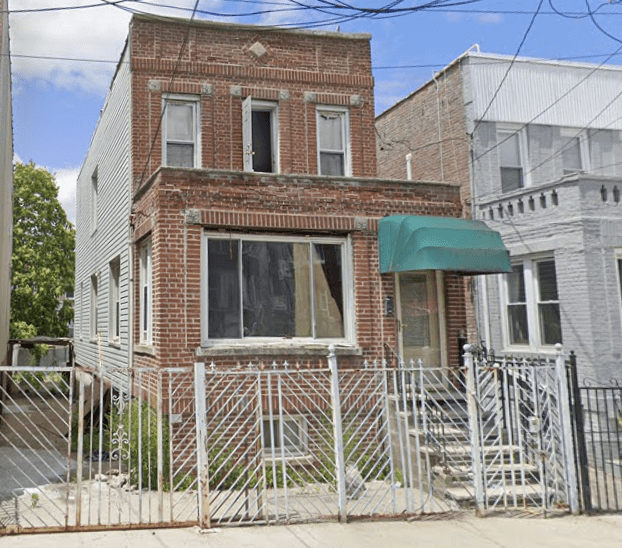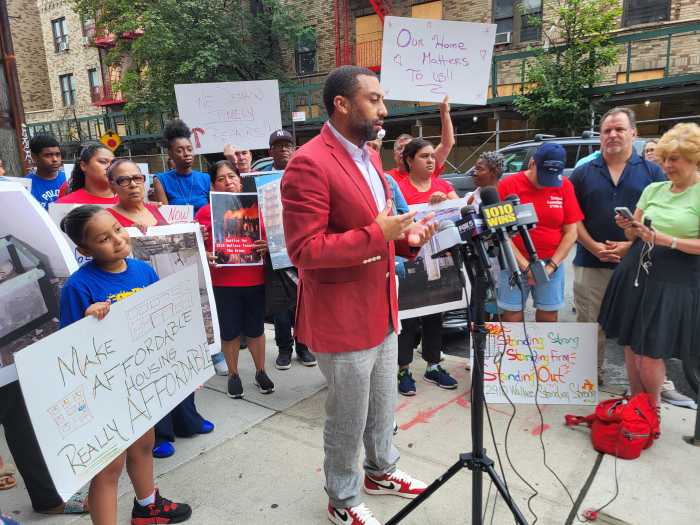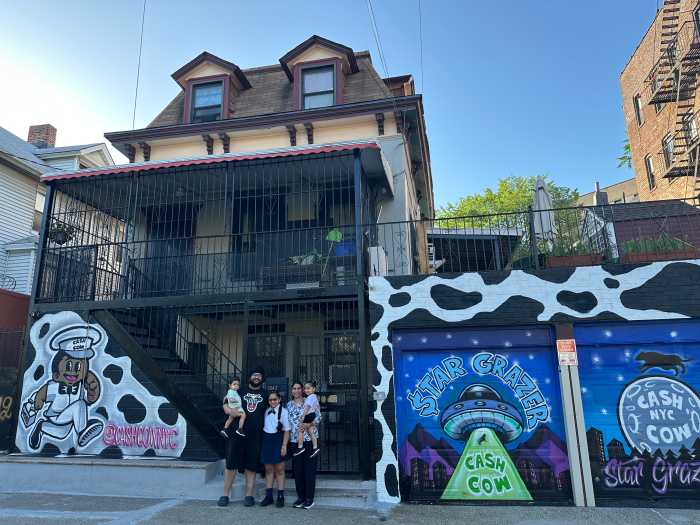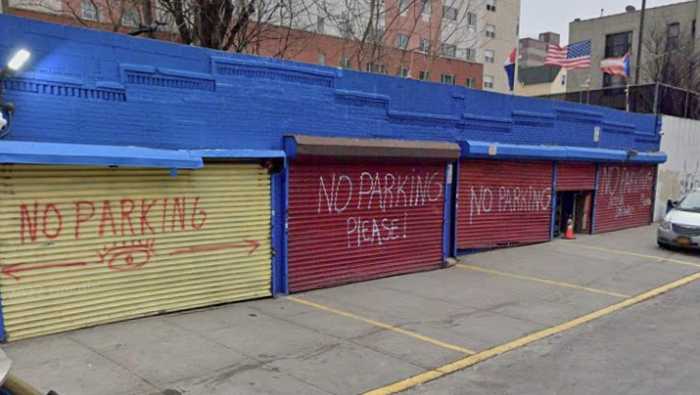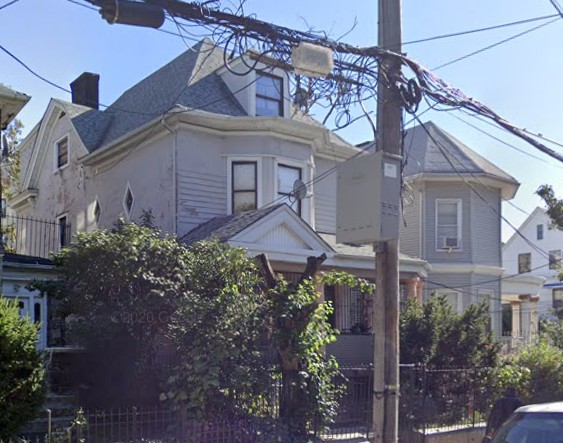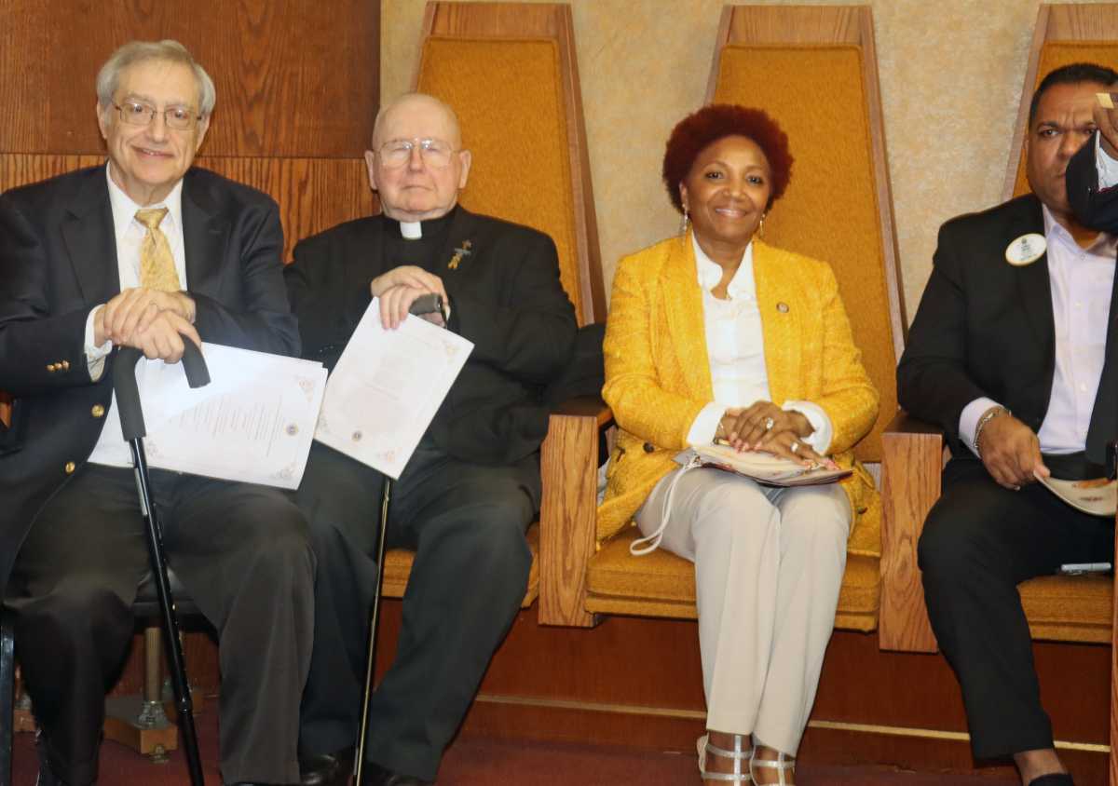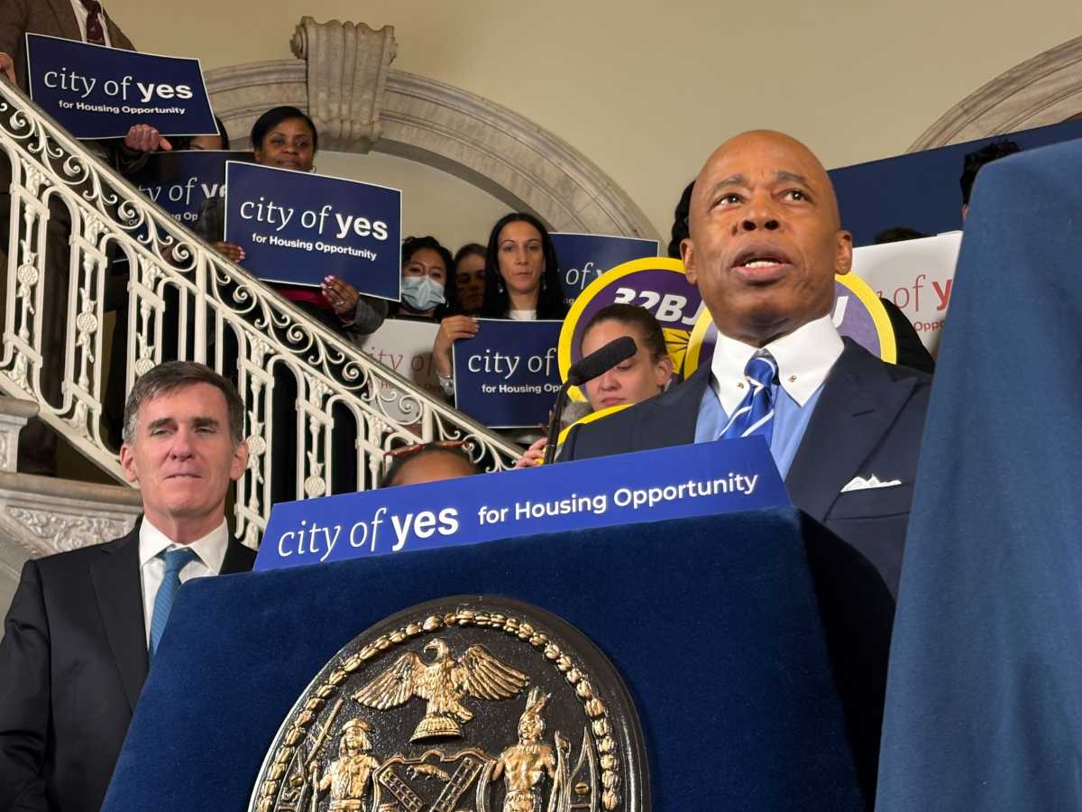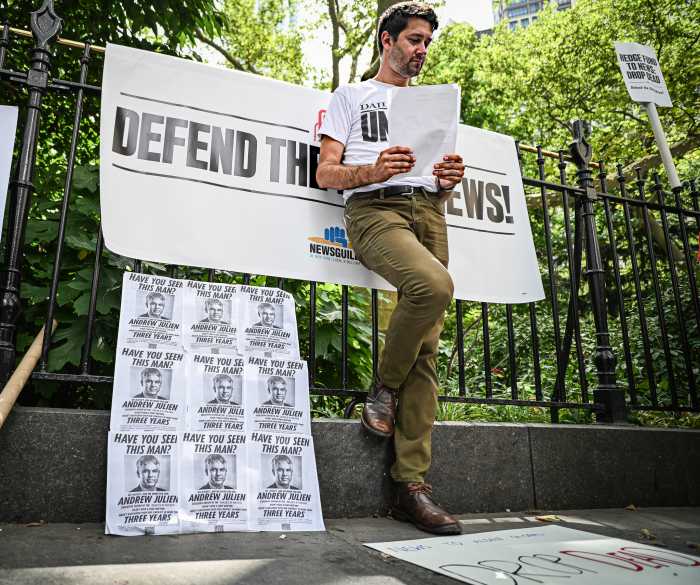Permits have been filed for the horizontal expansion of a 3-story residential building at 2915 Holland Ave. in the Allerton neighborhood of the Bronx.
The proposal calls for the property to be expanded from 2,362 square feet to 3,193 square feet. The current 27-foot-tall development has one residential unit. Under the proposed changes, seven more units would be added, bringing the total number of units to eight. With a unit scope of 399 square feet, these residences would most likely be rentals. The property also features a basement and a rear yard measuring in at 47 feet in length.
While the basement and bulkhead of the building would remain unchanged, the first and second floors would expand in size. According to the permits, the first floor, which spans 812 square feet, would get another 314 square feet added, bringing its total up to 1,126 square feet. The second floor, which currently covers 704 square feet, would gain an additional 517 square feet, for a total of 1,221 square feet.
This building is located between Arnow Avenue and Williamsbridge Road. It is within close proximity to the Allerton Avenue subway station, which services the 2 and 5 trains.
The owner of the applications for this property’s expansion is Israel Tishler of Revamp NYC. The architect of record is listed as Noel Wong of ADB Associates.
Since the permits call for an expansion rather than a new building entirely, demolition permits will not be needed for 2915 Holland Ave. An estimated date for the completion of the expansion has not yet been provided.

