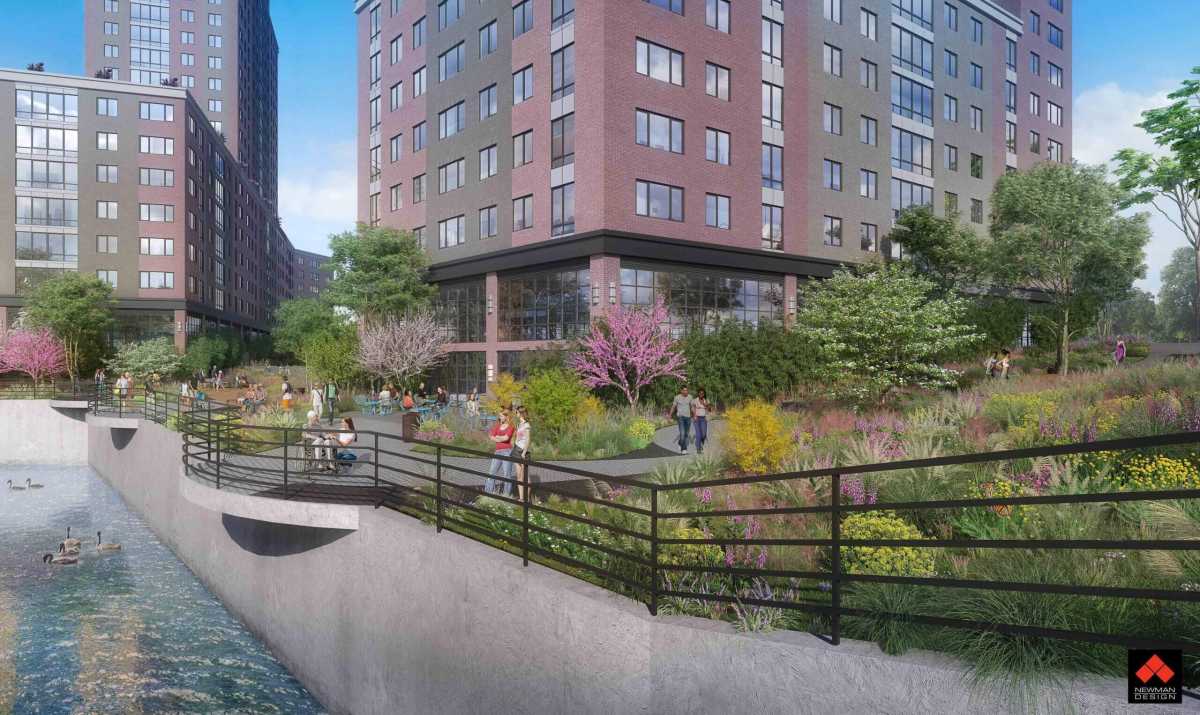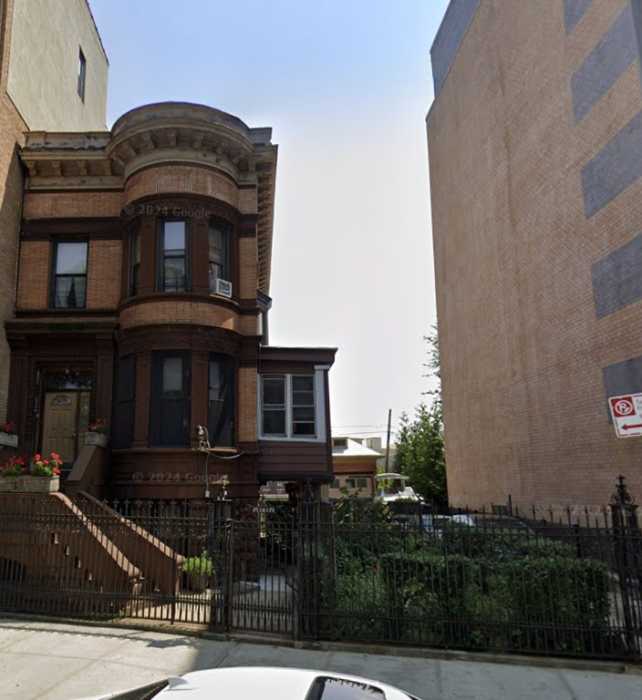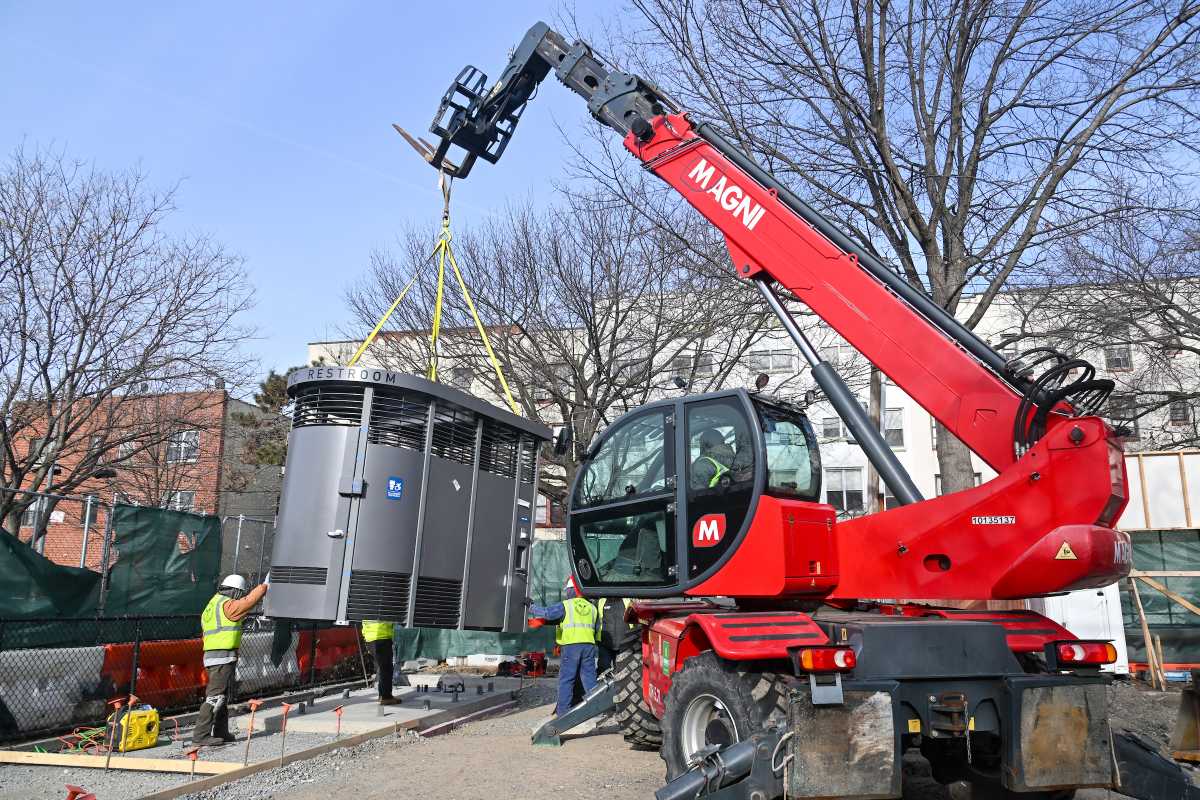A $500 million mixed-use development project along the Bronx River waterfront looks like it will now come to fruition after the City Council gave its blessing.
The proposal would create nearly 1,000 residential units on Sheridan Boulevard and along the Bronx River waterfront in Crotona Park East, after the project was approved by a 47-0 vote of the City Council on Sept. 28. Approval from the council marks the final phase of the seven-month public review process. In May, the project received support from Community Board 9.
The next step for the project is the rezoning process — which would include changing the lot’s existing zoning regulations from a M1-1 (manufacturing) to a R7-3 (residential) district with waterfront regulations.
The plan by Bronx-based developer Simone Development includes the construction of three residential buildings on two properties, located just south of Starlight Park.
The two waterfront properties, owned by Simone since the late 1970s, would be largely converted into a residential complex, known as 1460 and 1480 Sheridan Blvd.
One building, which would be constructed and located at 1460 Sheridan Blvd., consists of 304 residential units, while the other two buildings that would make up 1480 Sheridan Blvd. would combine for 666 units — totaling approximately 970 units across the entire scope of the project.
Simone Development did not respond to requests for comment about the commercial component of the project or whether 15% of the units would be reserved for individuals who were previously homeless, as had been previously reported.
According to a spokesperson for the city Planning Commission, the project has been envisioned as a 100% income-restricted development, meaning all residential units will be based on the area median income (AMI).
Approximately 146 units would be reserved for individuals and families with incomes between 0-30% of the AMI — 242 units for incomes between 31-50%, 195 units for incomes between 51-80% and 387 units for incomes between 80-120% of the AMI, according to Ashley Doukas from Stroock, the law firm representing Simone Development. The AMI for the New York City region is $98,900 for one person, $113,000 for a two-person family and $127,000 for a family of three.
Overall, the residential complex will be comprised of 219 studios, 463 one-bedroom units, 235 two-bedroom units and 53 three-bedroom units — all 100% affordable housing.
About 40% of the units will be available to individuals earning up to $49,000 a year, with the remaining affordable units for individuals earning between $49,000 and $108,000 annually, according to the developer.
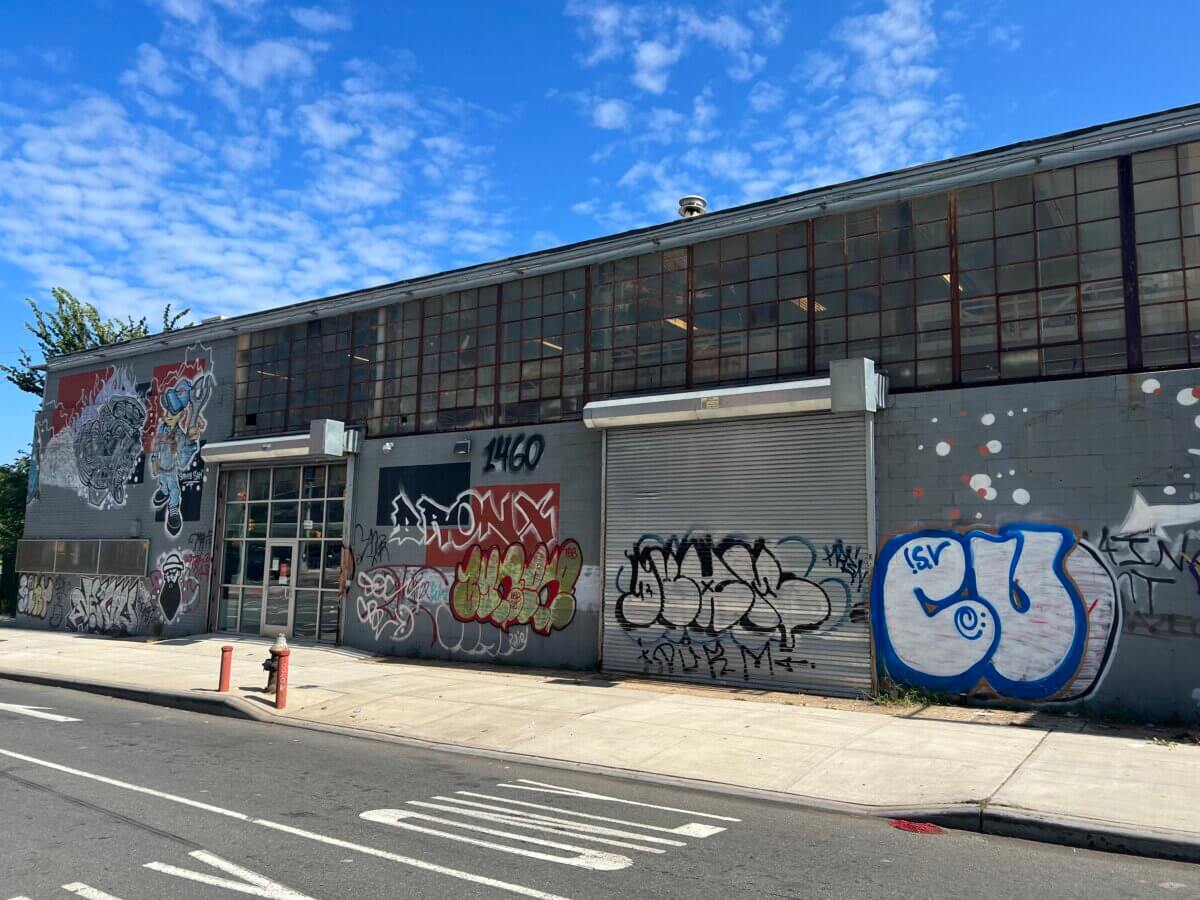
Simone Development, a major developer in the Bronx, has owned the waterfront properties for generations.
“At a time when New York City’s already historic housing crisis is worsening, this important initiative will help meet a critical need while connecting the community to the waterfront through a beautiful new pedestrian-accessible open space along the Bronx River,” said a spokesperson for Simone Development, referencing the Sheridan Boulevard project.
Amenities for the project include river overlooks, a pedestrian promenade, plaza, outdoor dinning and seating, native plantings, ADA (Americans with Disabilities Act) accessible paths, a residential courtyard as well as connections to nearby Starlight and Concrete Plant parks and the Bronx River Greenway — creating more than an acre of new public open space, according to the developer.
Renderings of the residential complex also feature an amphitheater, located between the two buildings which will make up 1480 Sheridan Blvd. Simone Development also confirmed that the project includes the building of bio-swales, a landscape feature that collects polluted stormwater runoff and filters out pollution — similar to a rain garden.
At least two of the three residential buildings will be high rises, with the tallest of the three topping out at 24 stories. The total lot size for the entire project is 136,596 feet.
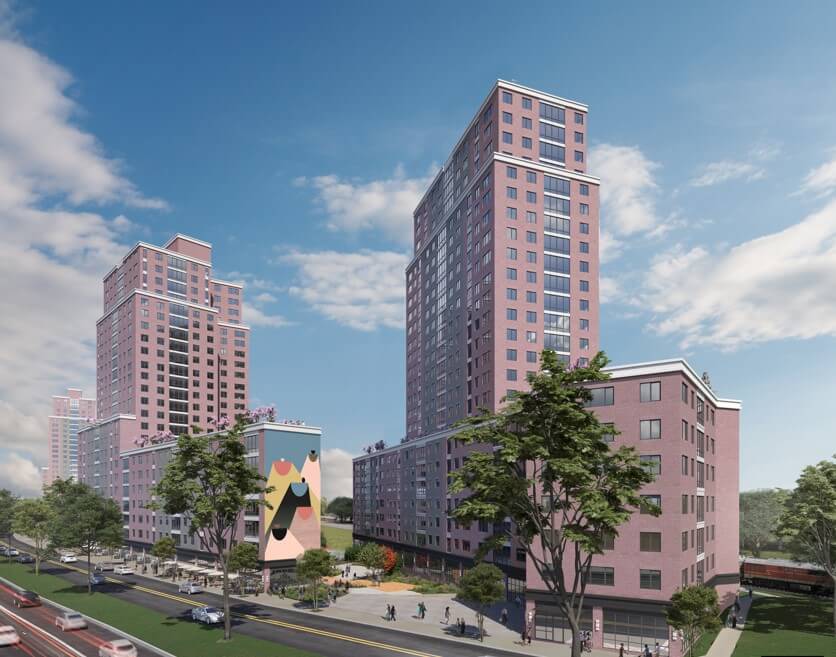
According to a spokesperson for Simone Development, the three proposed buildings were “designed to reflect the height of the neighboring buildings.”
The area along the Bronx River has seen other improvements in recent years — including the expansion of Starlight Park as well as the transformation of Sheridan Expressway into Sheridan Boulevard.
“As an organization that cares deeply about the borough that we have called home for decades, we are grateful for the opportunity to not only help address our housing crisis, but also connects our community to its beautiful water,” said Patricia Simone, principal of Simone Development.
Historically, the property was home to industrial- and transportation-related uses — 1460 Sheridan Blvd. was occupied by several railroad companies, as well as a powerhouse and other supportive operational facilities, during the first half of the 20th century, according to the developer.
The existing infrastructure at the potential future site of 1460-1480 Sheridan Blvd. would be demolished. The building currently addressed 1460 Sheridan Blvd. was constructed in 1965, with the property being used as an iron works facility in the 1970s. It is currently operating as a construction company. The property of 1480 Sheridan Blvd. was previously occupied by a coal and lumber yard, and later used for concrete slab manufacturing, welding and automobile repair uses. Buildings on this portion of the site were constructed in 1924, according to the developer.
Reach Steven Goodstein at sgoodstein@schnepsmedia.com or (718) 260-4561. For more coverage, follow us on Twitter, Facebook and Instagram @bronxtimes

