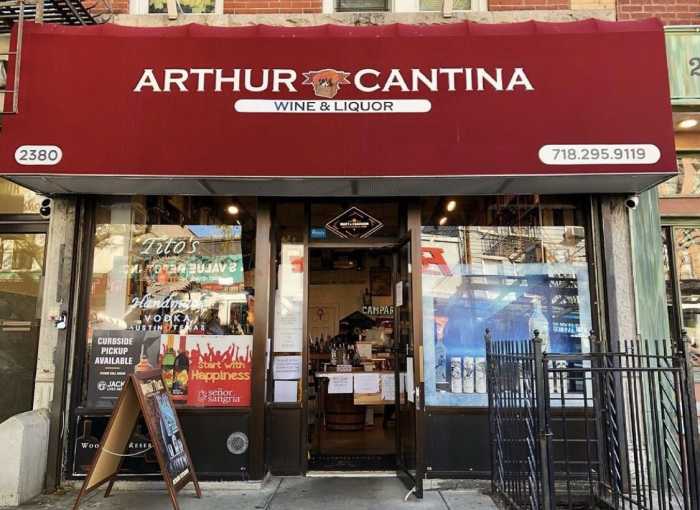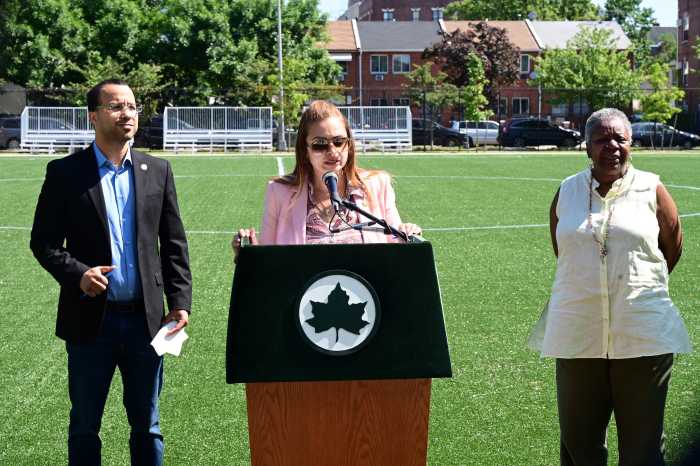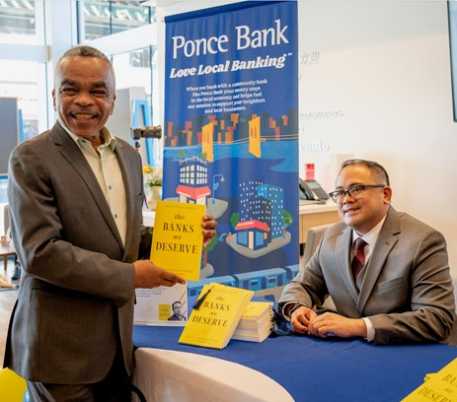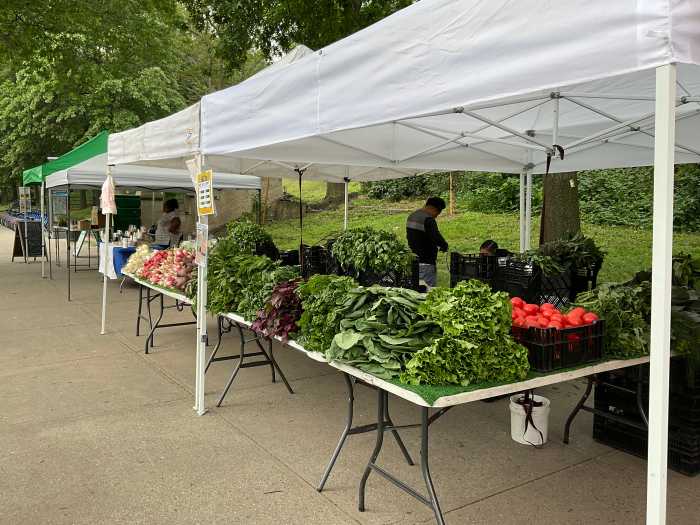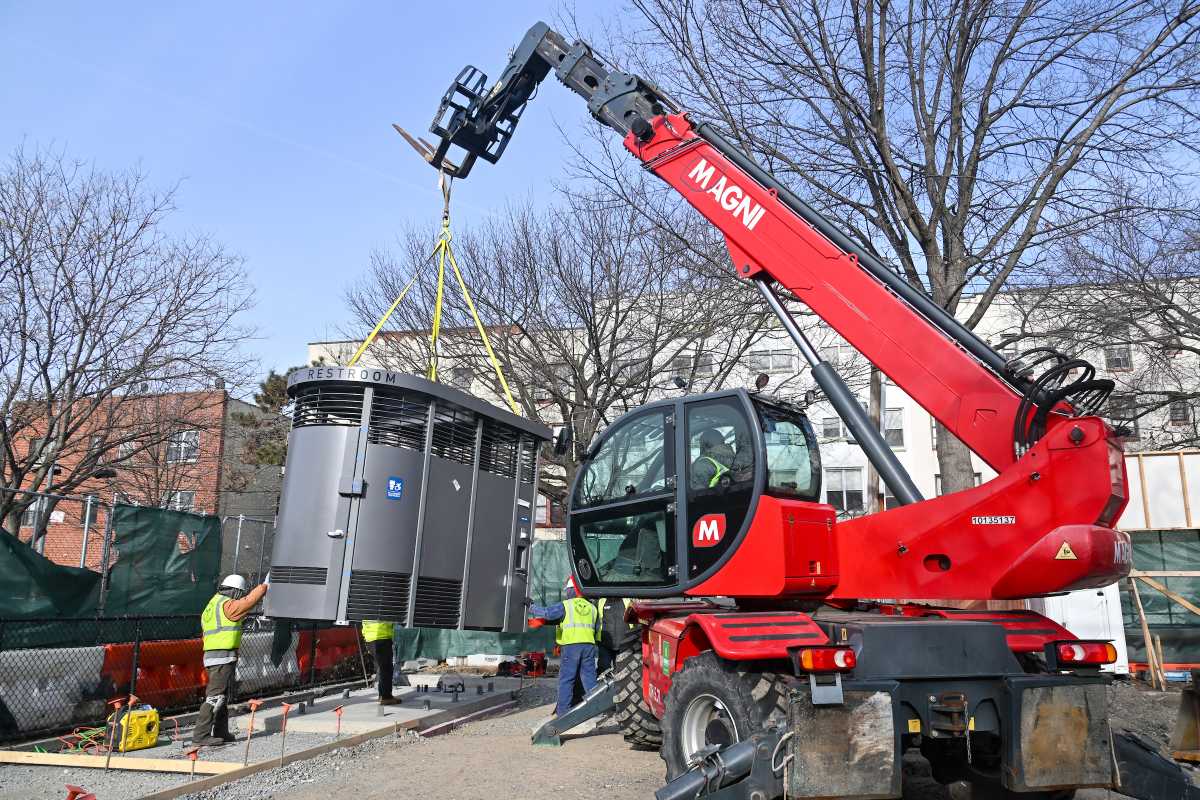A new housing development is shaping up in Belmont on 668 E. Fordham Road as building permits were filed on Tuesday, December 24.
The development will be located on the corner of Cambreleng Avenue.
The 11-story, 160,163 square foot concrete-based structure will include 98,701 square foot designated for residential space along with 498 square feet set aside as commercial space.
The retail space will feature a fresh foods market, according to newyo
The building’s location is convenient to mass transit with the Fordham Metro North Station and Fordham Road subway station, which supports the D line, nearby.
The possible 115 foot-tall structure will also feature a cellar and 58 enclosed parking spaces.
J Frankl Associates is the architect of record for the project and ownership of the site belongs to a Shahin Daneshvar under the Shadi Development LLC, according to permit applications.
Bronx Times was unable to reach Daneshvar or Shadi Development LLC., but a spokesperson for J Frankl presented a lengthy statement regarding the development.
Chief operating officer at J Frankl, Ben Grunwald said:
“JFA is proud to be designing another great project in the Bronx at 660-668 East Fordham Road. We have worked on many projects in Brooklyn, Queens, and Manhattan over the years and it’s exciting to see the Bronx, a place so many track their roots to, attract such great new development projects. We have several others in the pipeline and look forward to more.
“The Fordham Road project is unique because the developer is from within the community, involved in the Bronx for more than 30 years. His vision is based on his experience and an insider’s view of what the neighborhood needs.
“Twenty percent of the building will be set aside for affordable housing and we’re integrating a fresh foods market. The units are larger than your typical apartment in order to attract families.
“The recreational spaces, available to all the units, will benefit from the best views on the building’s top two floors. In addition, we’re sprinkling other recreational spaces throughout to include lounges, a library and a dedicated space for children.
“This is truly a special project and we’ve designed a building that not only is aesthetically appealing but also compliments the neighborhood by offering amenities that the neighborhood needs.”
No demolition permits have been issued and nor an estimated completion date for the project, according to the Yimby report.

