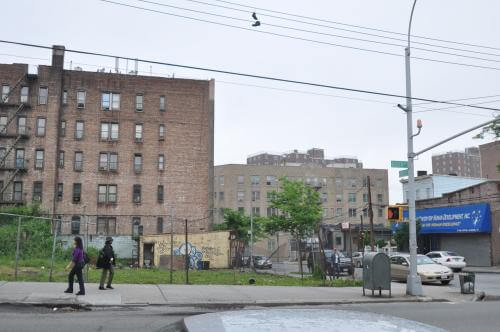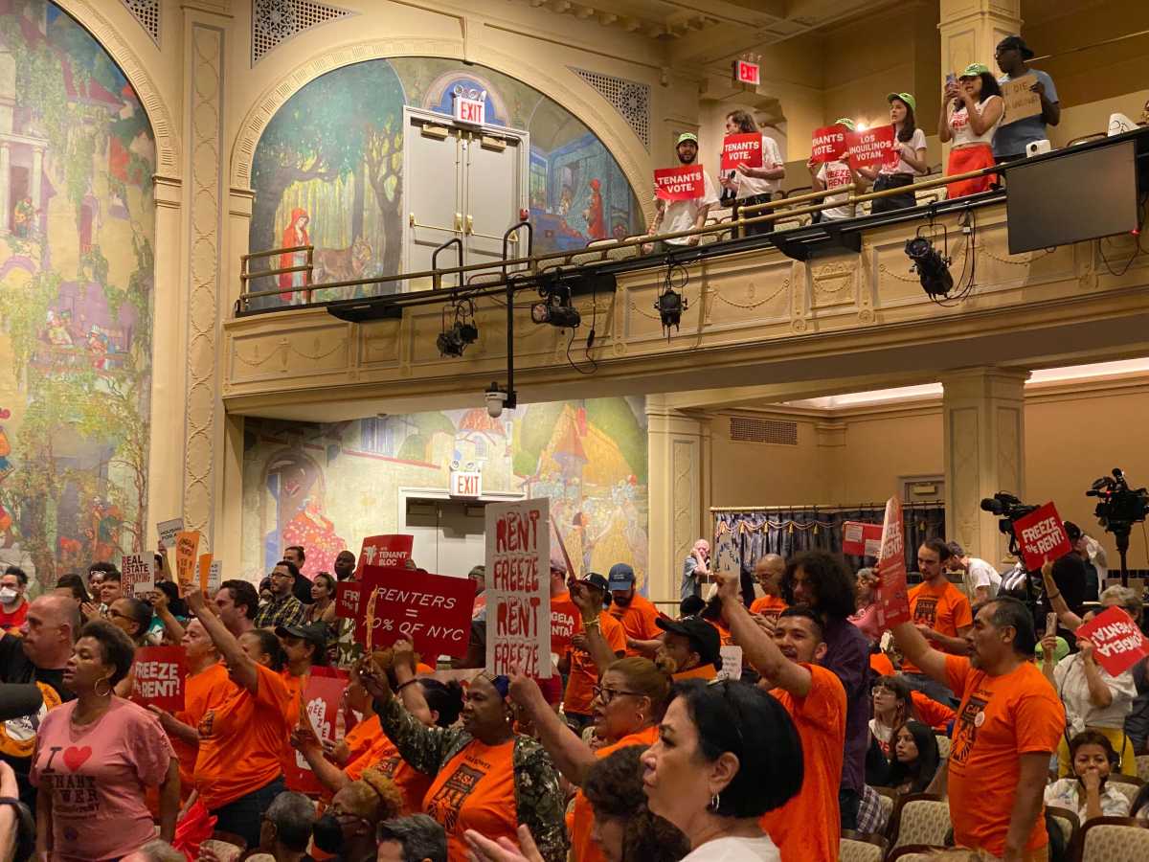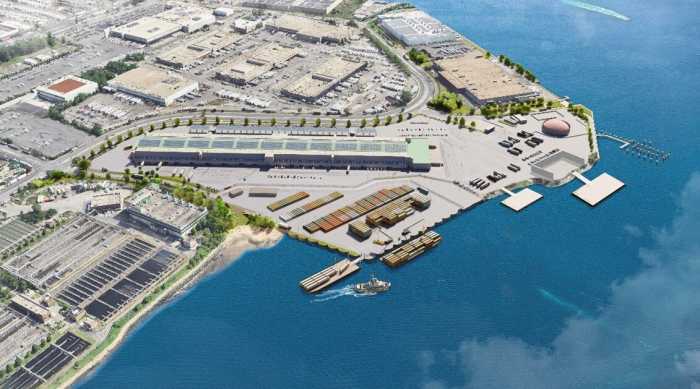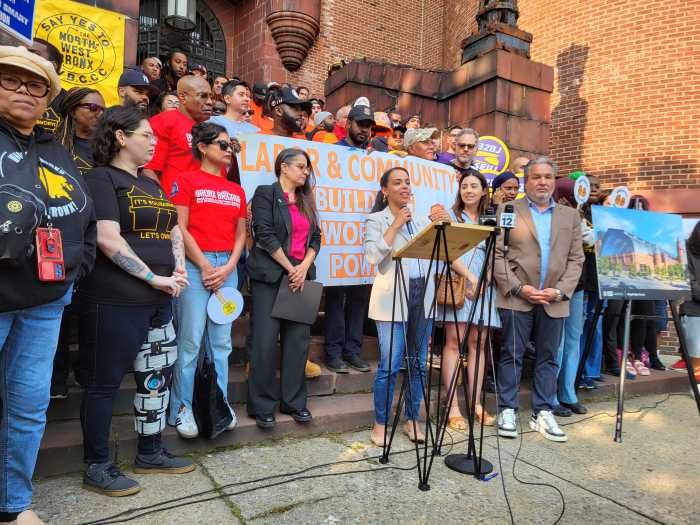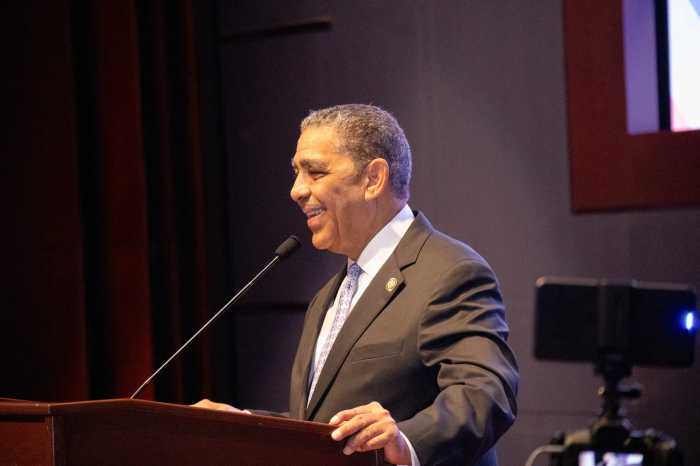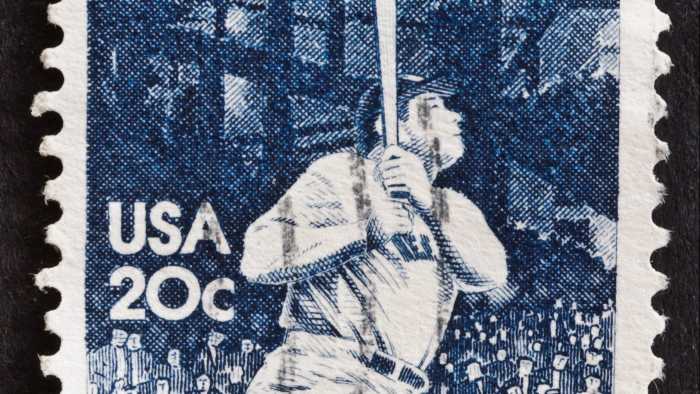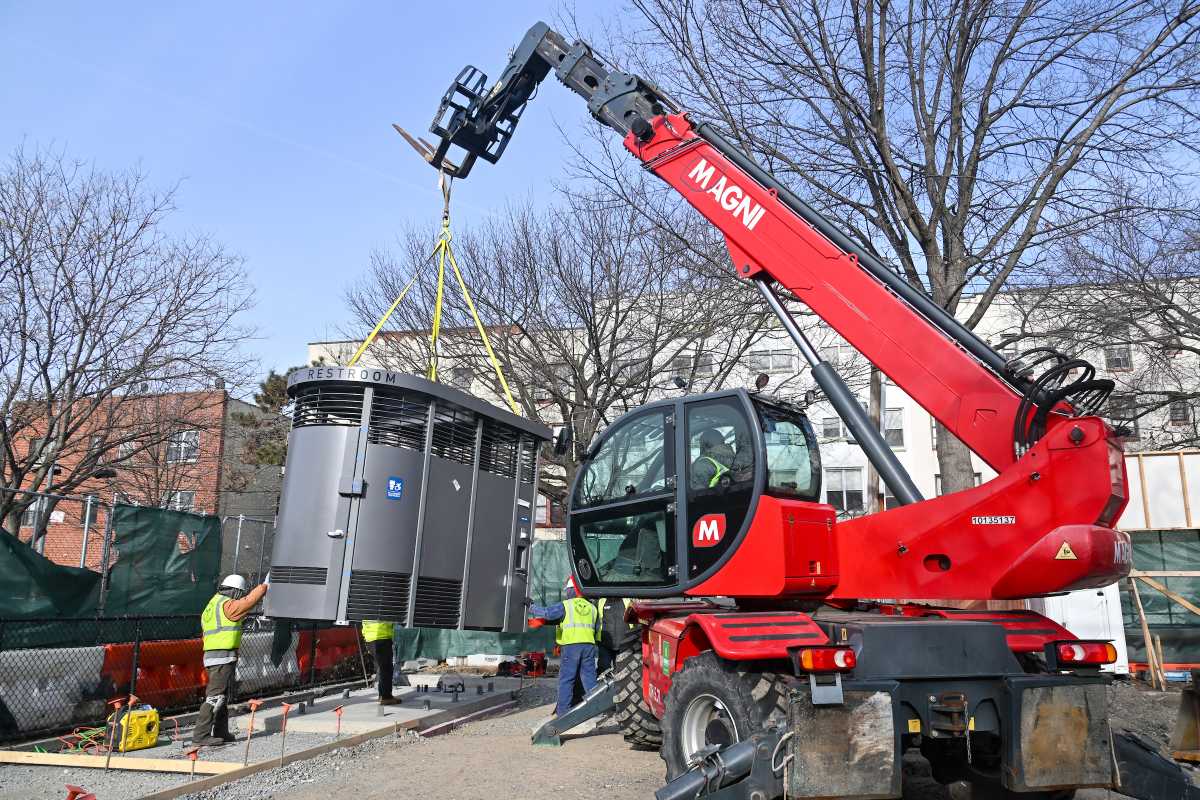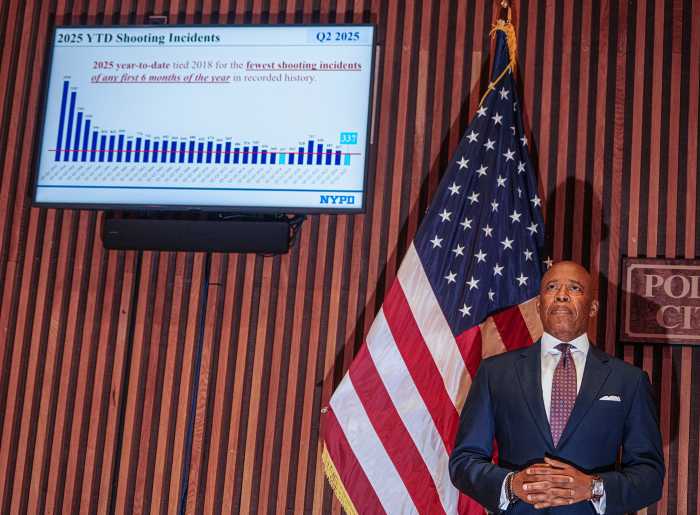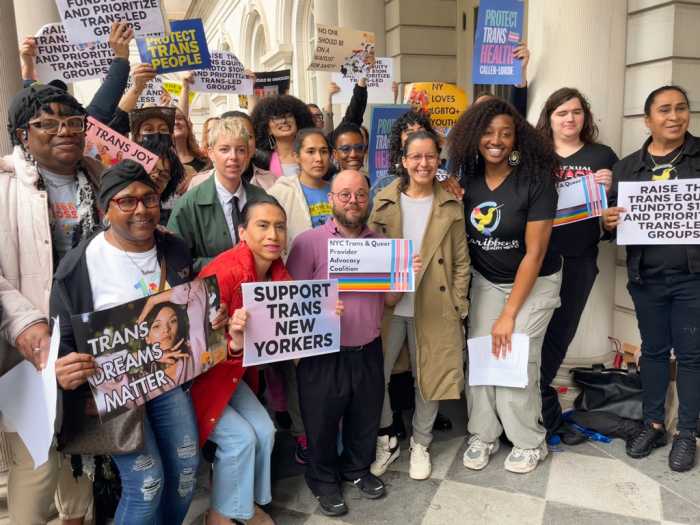A vacant lot in the Highbridge section of the Bronx is being earmarked for the development of a seven-story mixed-use building.
The property is located at 1047 Ogden Ave., at the intersection of West 165th Street and Ogden Avenue, with proximity to the B,D and 4 trains, and the BX13 bus.
The plan for the vacant lot is a 70-foot development that will have a room designated for residential, commercial and community facility space. The building is expected to accommodate roughly 45 residences, at an average of 700 square feet.
The 1047 Odgen Ave. plot has had several different dealings over the past few decades with six closings on record since 1970, the most recently closed transaction for the property was for $1.03 million on Nov. 9, 2018, according to property records.
Roughly 31,524 square feet will be designated for residential space, 5,378 square feet for commercial space, and 675 square feet for community facility space. The steel-based structure will also have a 40-foot-long rear yard and 14 enclosed parking spaces.
Leo Brody of ZLB Holdings is listed as the owner behind the applications, with Nikolai Katz Architect listed as the architect of record.
A timeline for the completion of the project has not been announced.
Reach Robbie Sequeira at rsequeira@schnepsmedia.com or (718) 260-4599. For more coverage, follow us on Twitter @bronxtimes and Facebook @bronxtimes.

