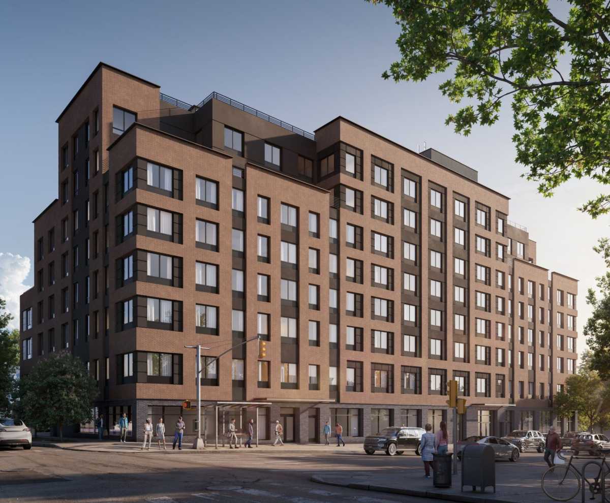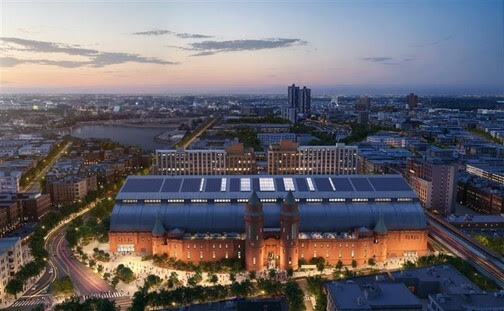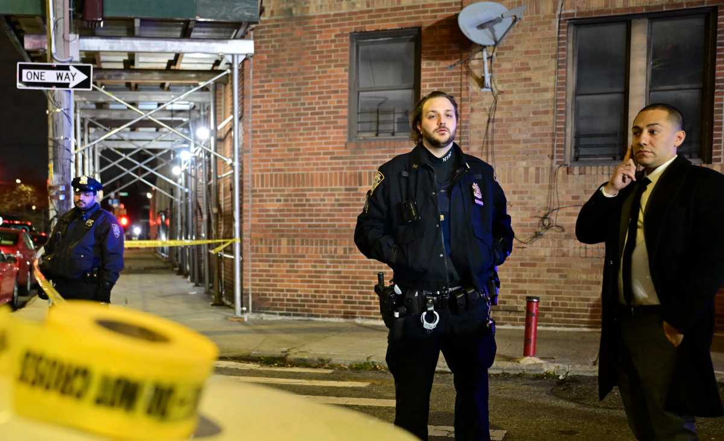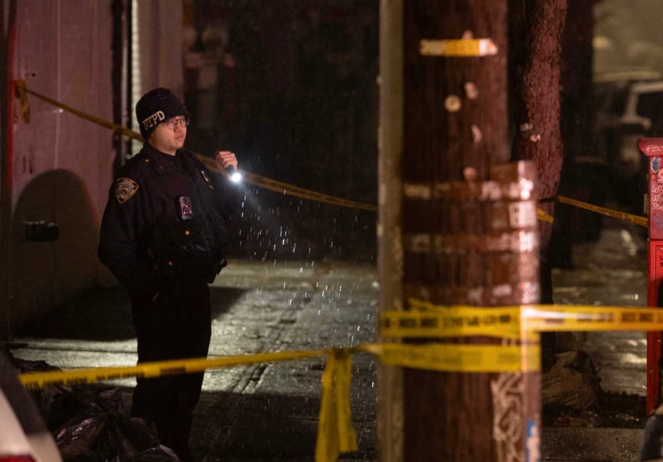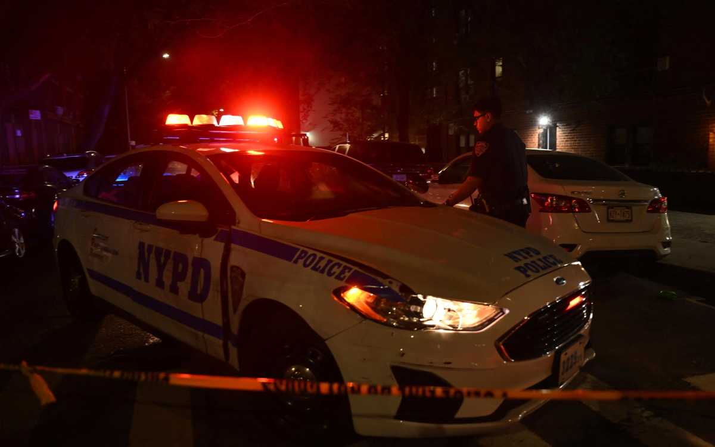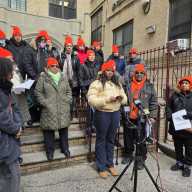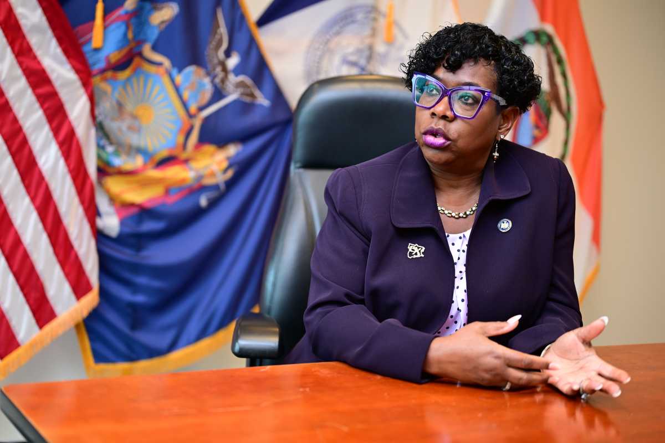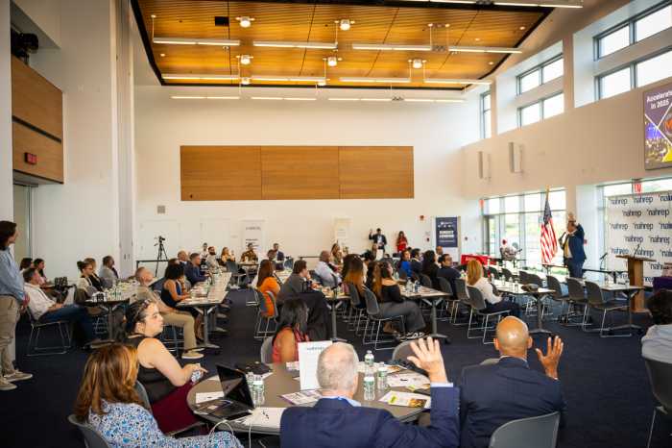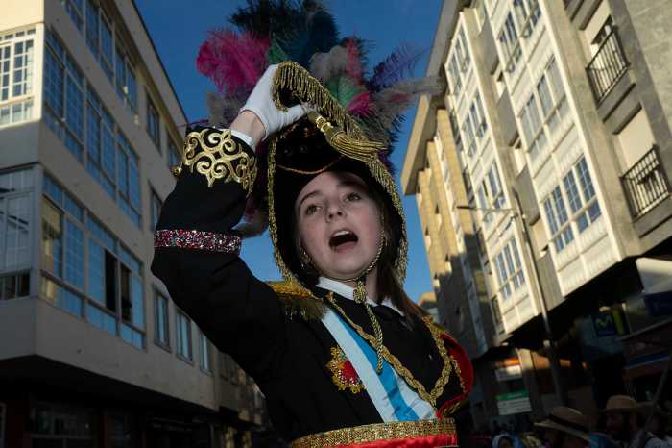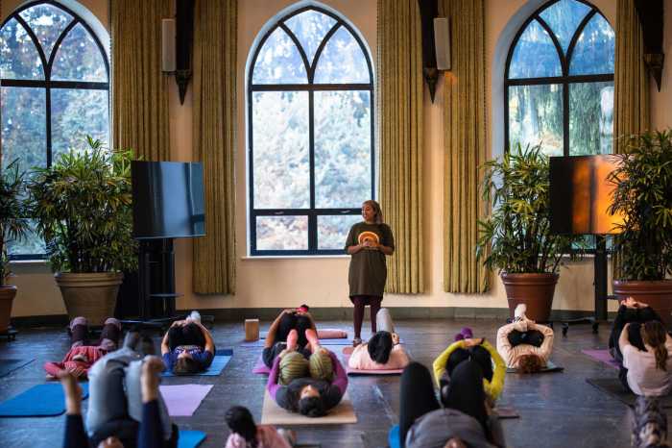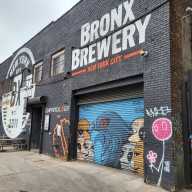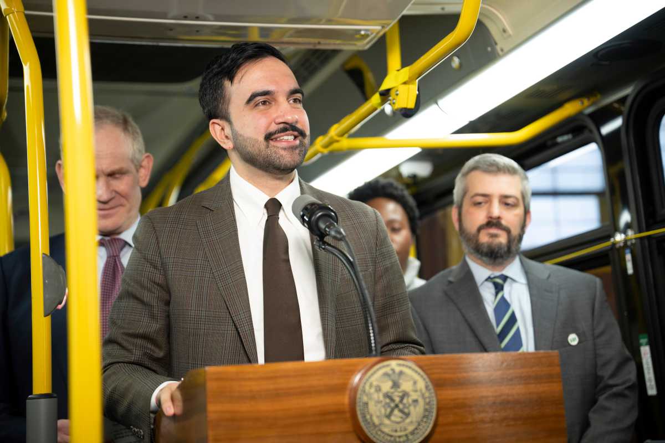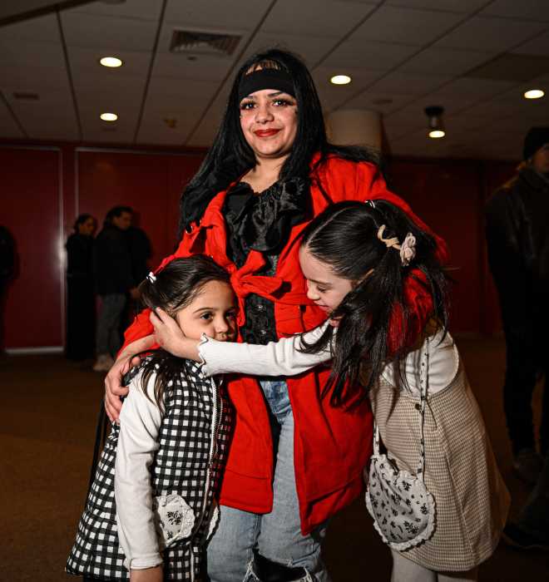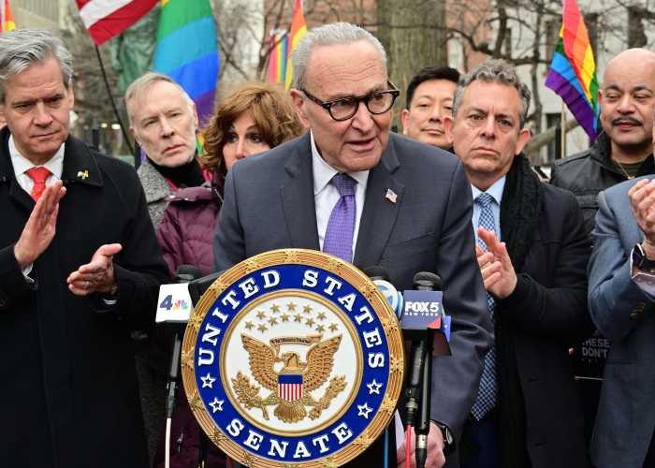Sign up for our weekly email newsletter to stay updated on the latest housing lotteries in New York City.
Aufgang Architects announced they are in the early stages of working on two new 100% affordable housing projects totaling 336 units in the Bronx, at 860 Concourse Village E. and 1810 Randall Ave.
Formerly the site of a parking lot, 860 Concourse Village E. will have two towers spanning 201,031 square feet and standing 18 stories tall. This project will account for 266 of the housing units, including 148 studios, 60 one-bedroom units, 47 two-bedroom units and 11 three-bedroom units.
This future property will include a bike room, a fitness room, a laundry room, a package room, a “learning kitchen,” a recreation room, lounge, an outdoor courtyard and a social services suite with offices and a conference room.
The future structure’s design was named the recipient of the New York State Energy Research and Development Authority (NYSERDA) Buildings of Excellence Award.
“With nearby mass transit, this new affordable community is well-situated to reduce car reliance, promote sustainable commuting, and conveniently connect residents with the broader city,” said Ariel Aufgang, principal of Aufgang Architects.
A health hub is also planned to be part of this property. This community health services facility is being developed by Gilbane and is expected to take up 7,818 square feet. The Institute for Community Living will be operating the health hub, offering plenty of health programs and resources, including individual and group therapy.
There is convenient access to multiple forms of mass transportation from this property. The Melrose train station, which provides service for the Harlem line, is located nearby. Additionally, bus stops can be found in the area for the Bx1, Bx2, Bx6, Bx6+, Bx13, Bx32, Bx41, Bx41+ and BxM4 lines.
A new community for Seniors
These housing project plans to also have a new senior affordable at Randall Avenue. This 8-story-tall building, developed by Vertical Community Development, will have 180 housing units, including 157 studios, 22 one-bedroom units and one two-bedroom unit.
Church facilities are planned for the first floor for a congregation that had previously occupied the site. Additional amenities that will be featured at 1810 Randall Ave. include a gym, storage rooms, a bike room, a social support services center, indoor recreation centers and 1,285 square feet of outdoor recreation space.
Aufgang’s design of this building, which was built to passive house standards, won New York City Housing Preservation and Development’s first Future Housing Initiative award.
“The growing demand for affordable, comfortable and safe senior housing in the Bronx requires an energetic response from the development community, featuring amenities that are important to seniors,” said Aufgang Associate Principal Steve Vlaovich.

