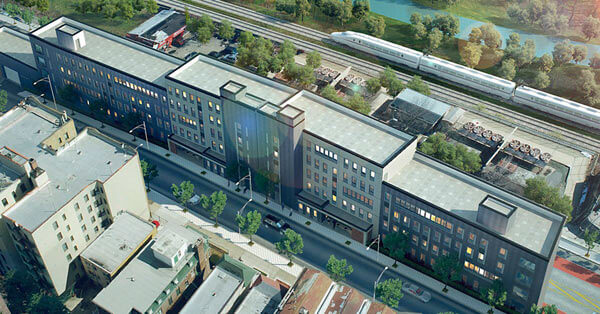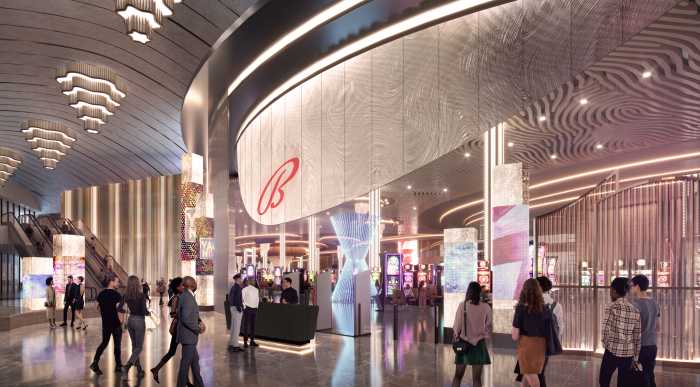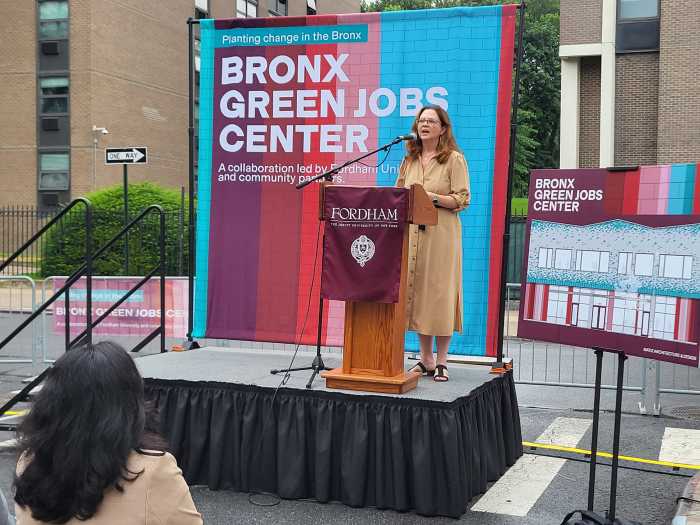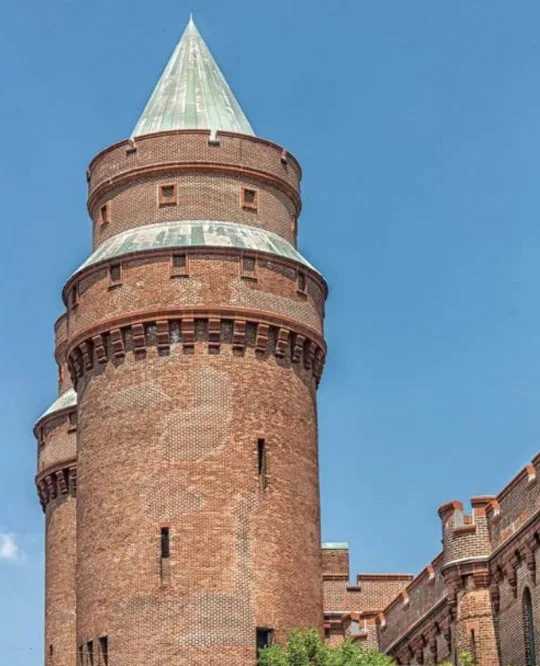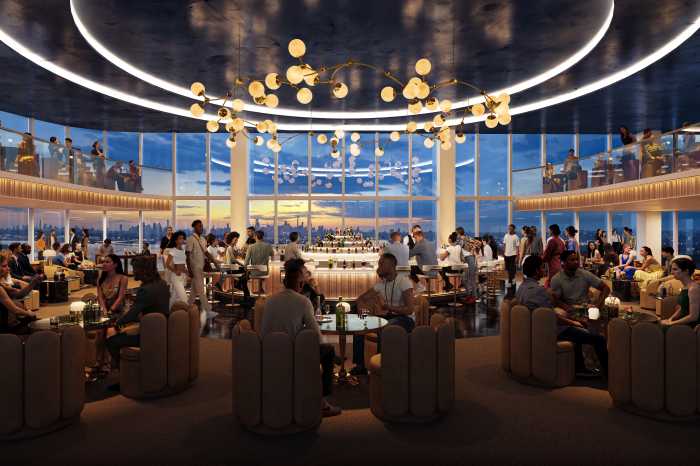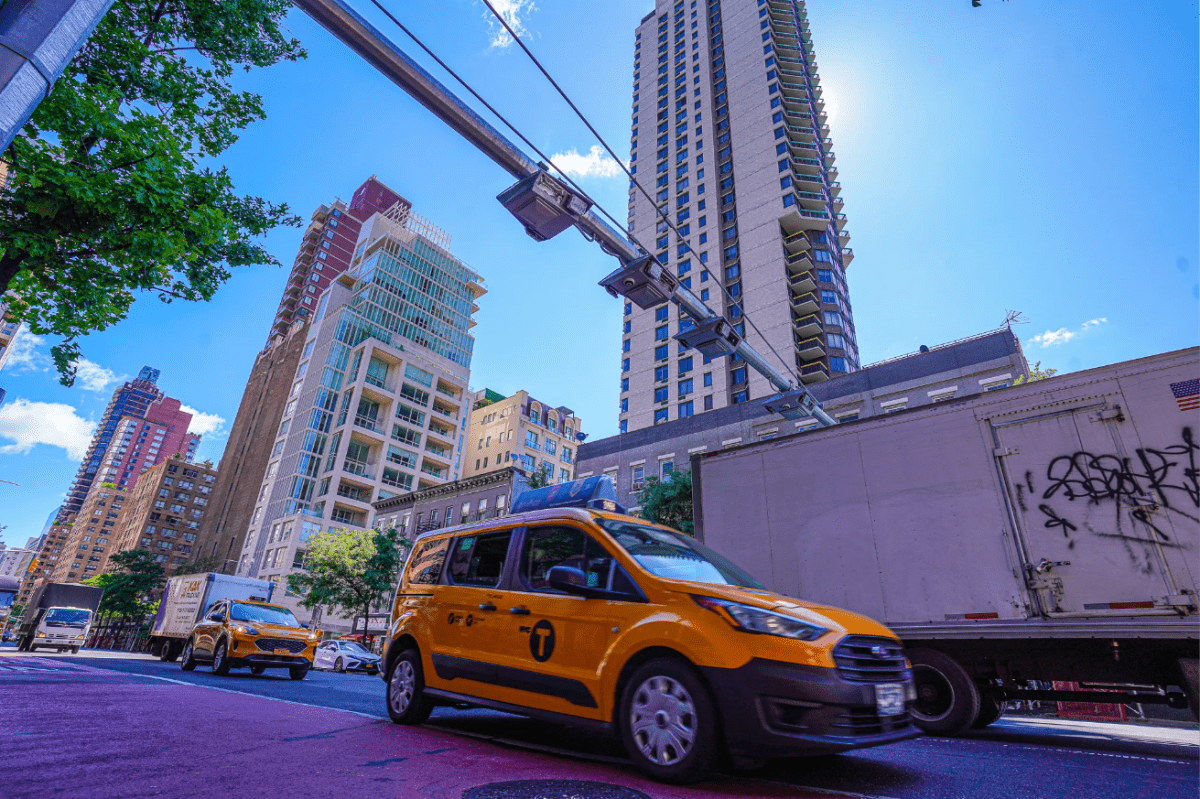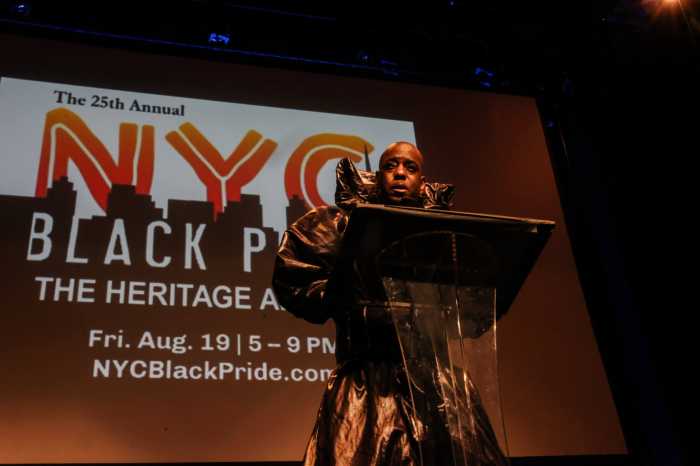A developer revealed plans to construct two 7-story attached apartment buildings on a challenging Norwood parcel.
The twin developments at 3254-3258 Parkside Place, with mirror-image layouts, will occupy a narrow vacant strip between Parkside Place and Webster Avenue near the low 200 streets.
A unique feature of the site is the tremendous elevation difference between the parallel streets. Parkside Place is 40 feet higher than Webster Avenue and is dictating the property’s overall design.
The Parkside Place property measures 37 by 946 feet, lending to the building’s narrow shape, which is deeper in the middle, but thins out at each end of the twin residential towers.
“Building this (project) is going to be challenging, because of its hillside and sloping nature,” said Walter Marin, president of Marin Architects, the firm that designed the structures.
The buildings will have the main entrance lobbies on the fourth floor, on Parkside Place, with additional entrances on the first floor on the Webster Avenue side.
The building’s exterior will feature a light and dark contrasting bi-color brick pattern and offer a 49-space parking garage on the first level with egress from Webster Avenue.
Developed by Propco Holdings and UA Builders, the two structures will stand at 71 feet tall.
While encompassing 77,640 square feet per building, only 65,530 square feet will be set aside for residential use.
“It’s unique because it’s being developed as a narrow, but very long building, we want to be respectful of the neighborhood by not placing a towering building in there” Marin added.
The 98 market-rate units will be configured as eight 3-bedroom units, 24 two-bedrooms, 36 one-bedrooms and 30 studio units.
The buildings’ amenities have not all been announced, but there will be cellar storage for up to 44 bicycles and both rooftops will also include recreational space for tenants.
Marin is also working on two additional Bronx projects, one just up the road on Webster Avenue. Called Norwood Gardens, this 11-story, 142,000 square foot mixed use development will offer mostly residential space, with retail located on the ground floor.
Twenty percent of the building’s 104 units will be affordable, dispensed through a housing lottery.
Also in the works is 150 Van Courtlandt Avenue, a building that will feature 163 units with over 5,000 square feet of community space with an estimated completion of 2019.
This project also will offer affordable rentals and comes with a gym on its 11th floor.
Marin explained that he would like to see these buildings and all of his other works stand the test of time.
“I like to think that we are putting up buildings that are truly sustainable,” said Marin. “After five years we want to see this buildings in the same condition as they had been when they first opened up, we want to develop quality housing” he added.
Neither an estimated completion date for the Parkside Place project or its rental rates were available at press time.

