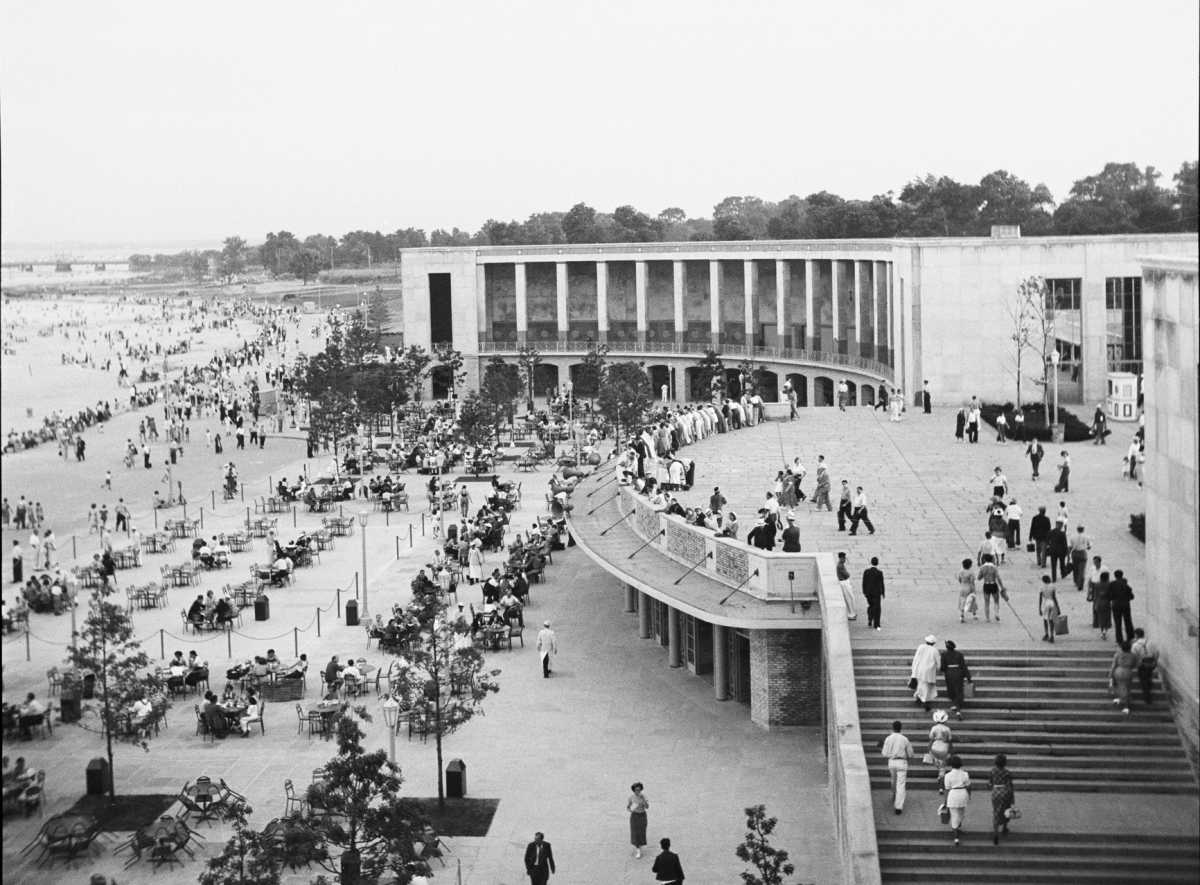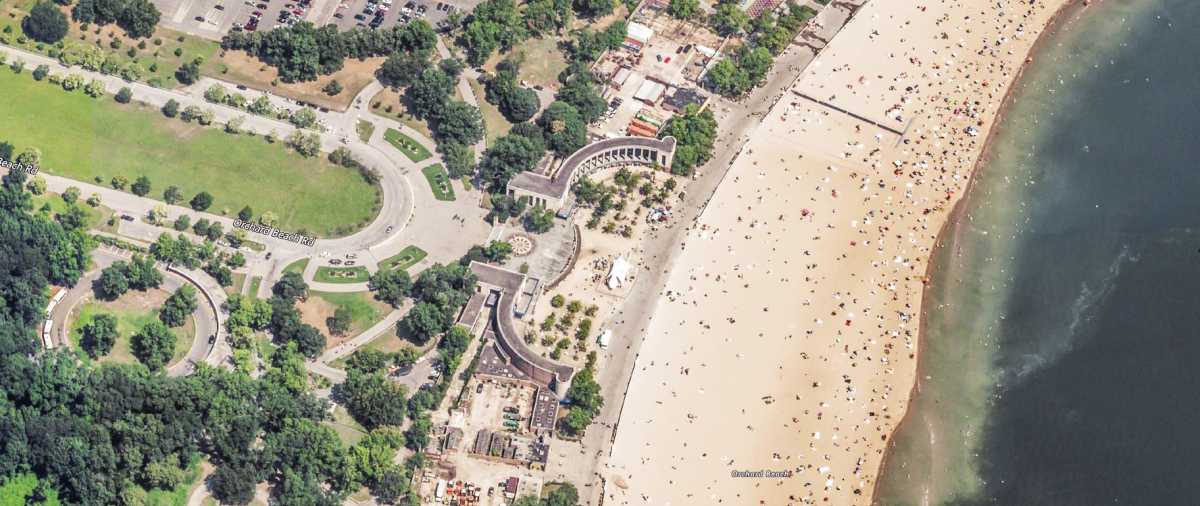The New York City Landmarks Preservation Commission is currently reviewing a proposal for revisions to the Orchard Beach Pavilion in Pelham Bay Park.
Part of a broader reconstruction effort, this proposal focuses on the replacement of windows, with the scope of the work spanning the north and south wings. It calls for new aluminum-framed true divided-lite windows that are meant to match historic profiles. A range of fixed and operable window types, as well as insect screens for units, safety glazing at hazardous locations and custom distraction markings to meet modern code requirements are all detailed in the proposal.
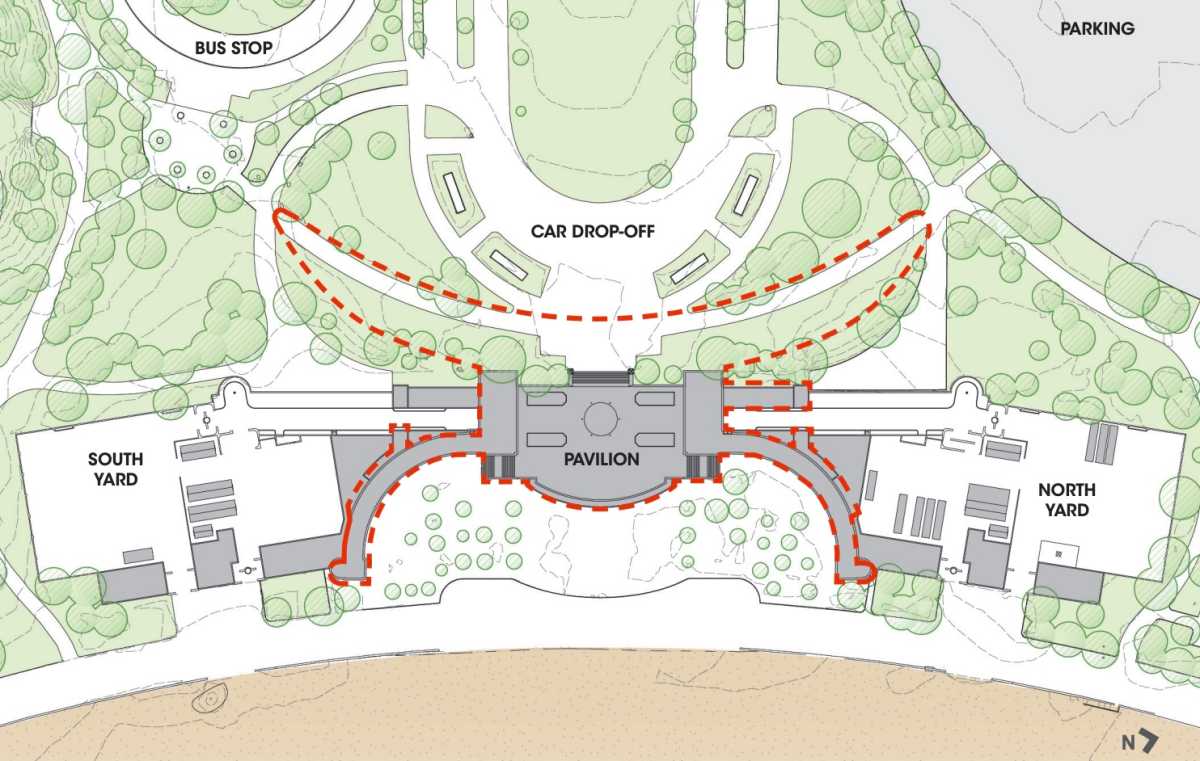
The proposal places a priority on restoring the original architectural elements of the pavilion when it first opened in 1936-1937. Another top priority is improving its circulation and ADA accessibility between the land side, upper level and lower level.
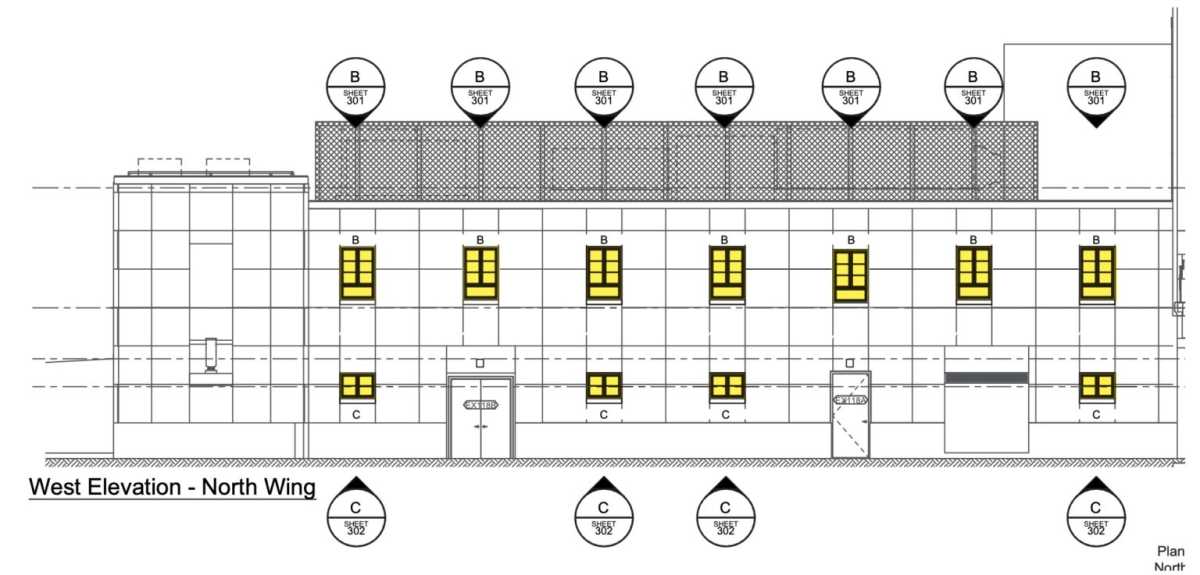
Programmatic upgrades planned for the Orchard Beach Pavilion include community spaces, concessions and rentable event areas.
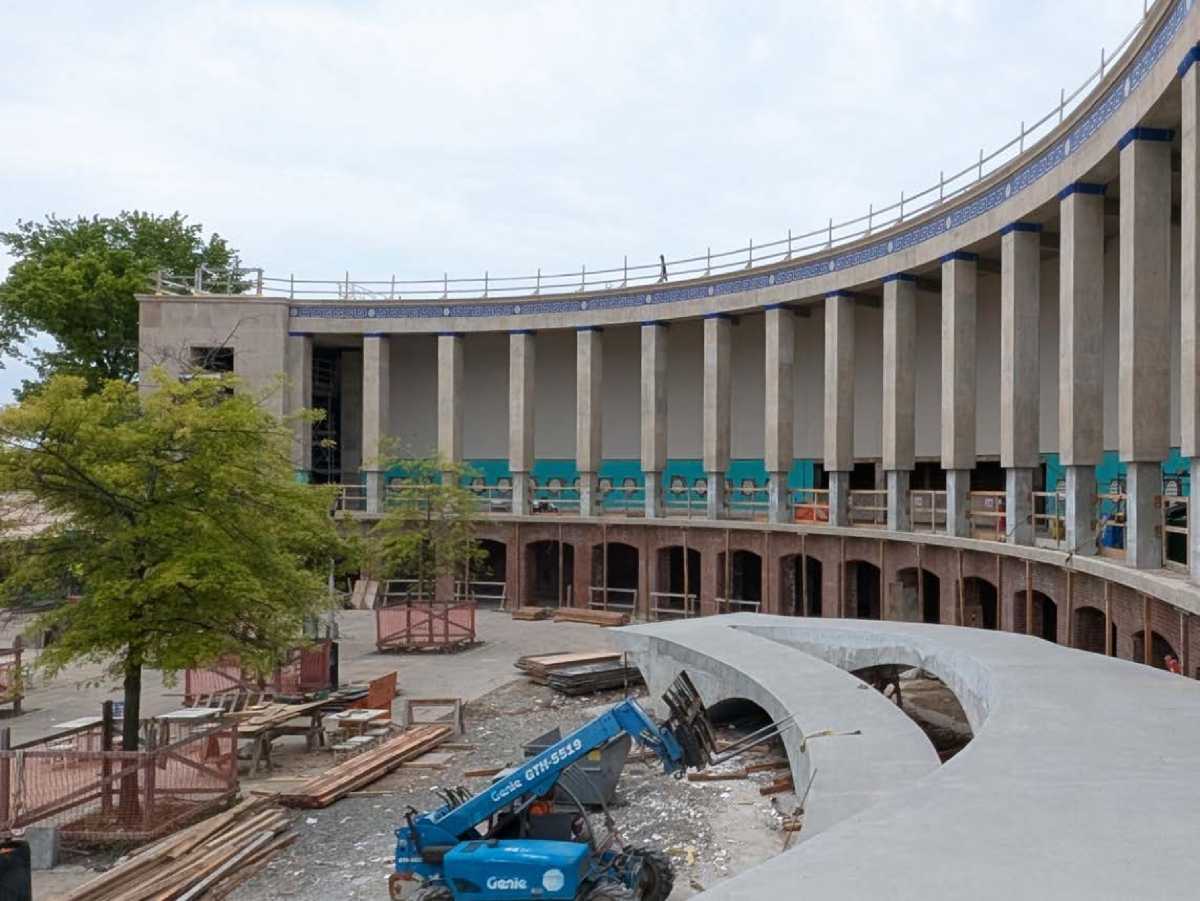
The reconstruction effort is being led by the New York City Department of Parks and Recreation and the New York City Economic Development Corporation. Marvel Architects designed the reconstructed Orchard Beach Pavilion. The construction methods for the project would attempt to minimize the vulnerabilities in flood-prone zones.
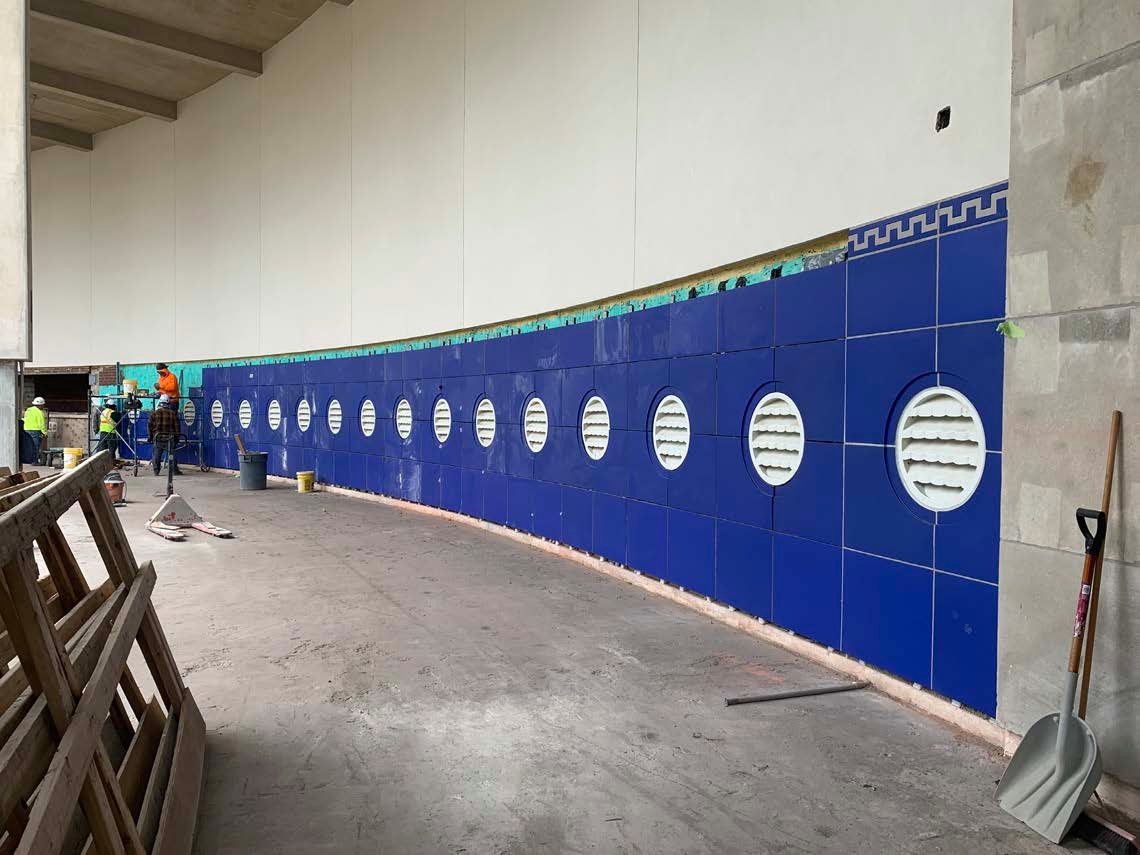
The Orchard Beach Pavilion was designated as a historical landmark in 2006, approximately 70 years after it was first opened by Parks Commissioner Robert Moses. It was originally designed by consulting architect Aymar Embury II.
