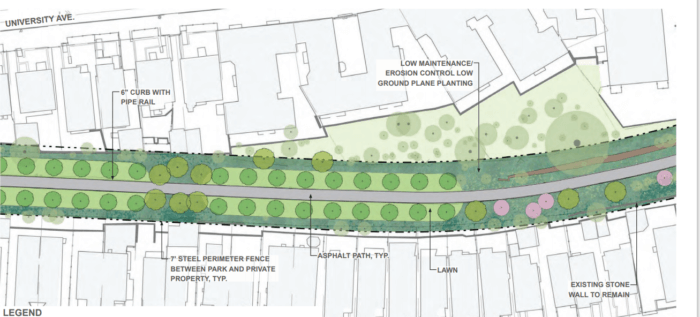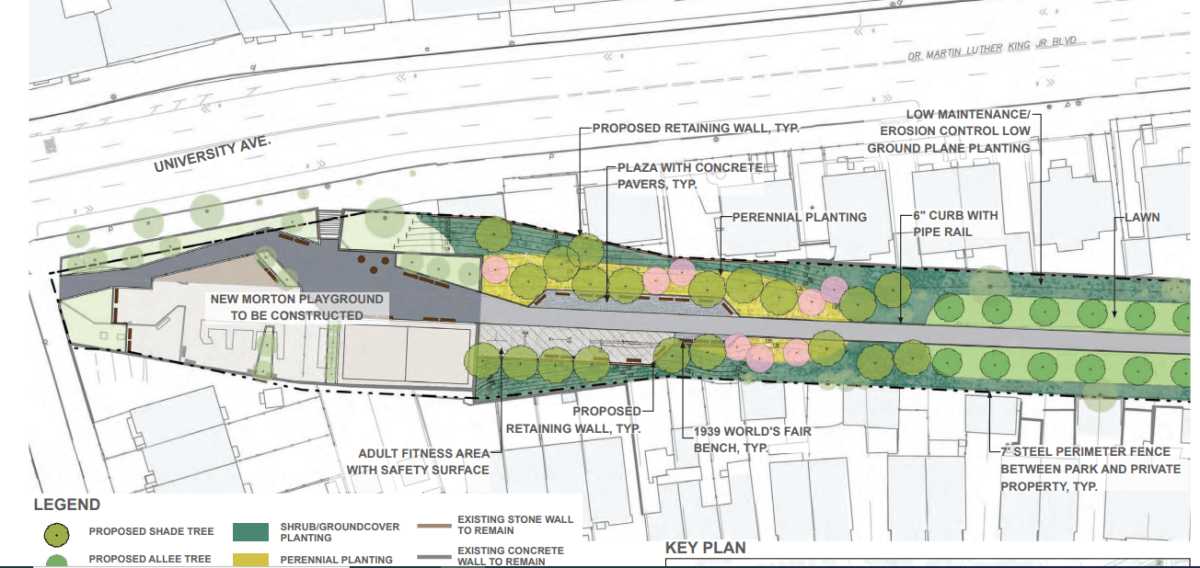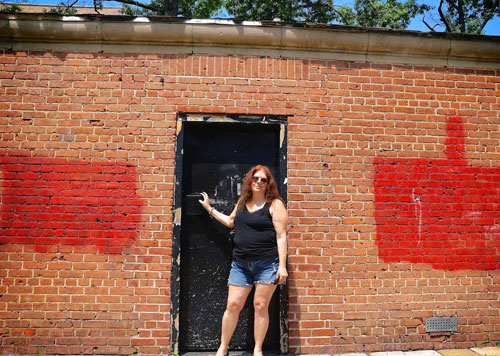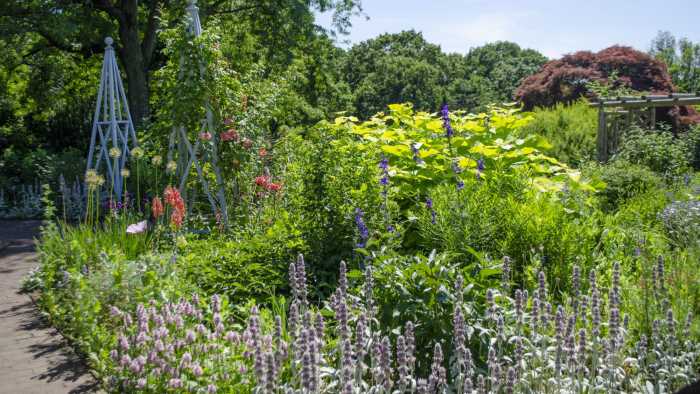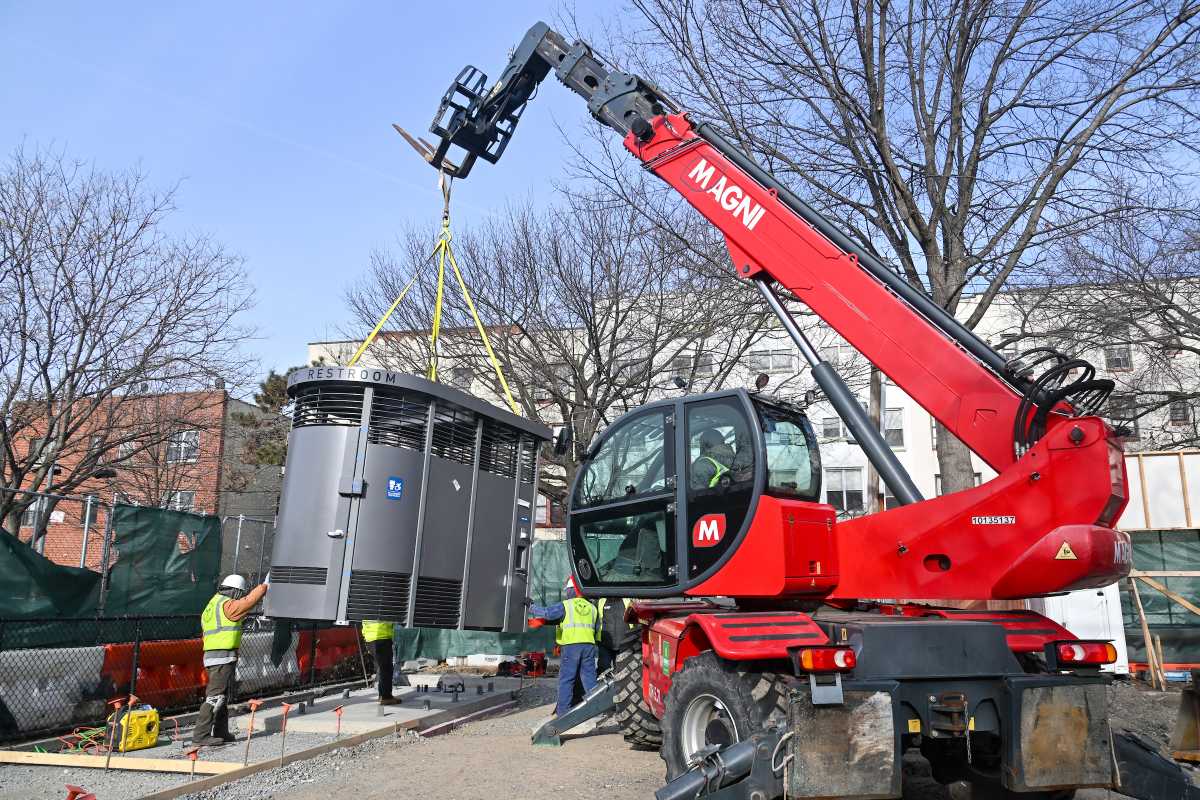Marred by a lack of ADA compliant ramps, few access points, drug-related activities, trash and homeless encampments, the the Aqueduct Walk between Morton Place and 180th Street is the focus of a City Parks Department’s $10 million renovation proposal.
On Oct. 28, Parks presented findings from a two year study to Community Board 5, which backed the agency with a letter of support. The ultimate goal of the plan is to improve access and connectivity at the southern reaches of the Aqueduct Walk.
According to the Parks Department, it examined the Aqueduct Walk to determine what features it already had and then developed a master plan and estimated costs for designing and reconstructing this inaccessible stretch of parkland.
The agency said that its goal is to give the area a facelift that will include ADA accessible ramps, more shrubbery, a new playground, an adult fitness area, fixing the pedestrian bridge at West Burnside Avenue, installing concrete pavers and new fencing and placing trash cans.
Angel Caballero, first vice chair of CB5, praised Parks and hoped the plan would eventually bring more people to the Aqueduct Walk.
“I want to commend the commissioner for giving us this plan,” Caballero said. “It would be enhancing the community immensely. I hope that I live to see this.”
As a result of this study, an initial $10 million Phase I capital project was identified, which will consist of building out the park between Burnside Avenue and the newly reconstructed Captain Roscoe Brown Ph.D. Plaza.
However, Parks realized this is not a project that can be done overnight. It will involve a lot of work due to the presence of the aqueduct tunnel located directly beneath the park and the steep terrain around Burnside Avenue.
While there is no timeline yet for this project, Parks anticipates starting with the portion of the site north of Burnside Avenue for Phase I, replacing the existing staircase with an ADA accessible ramp and providing a seating plaza and other components.
