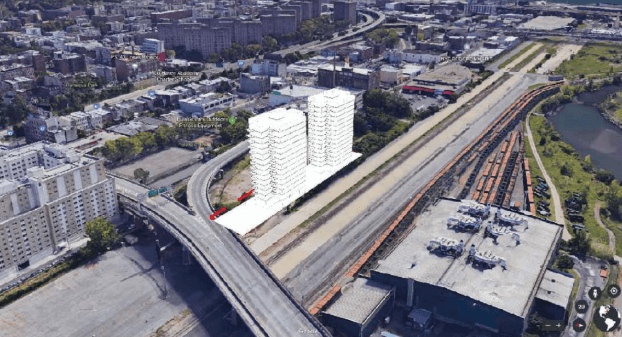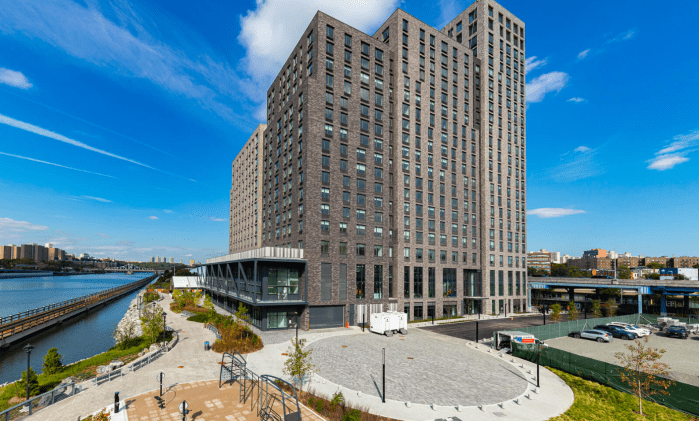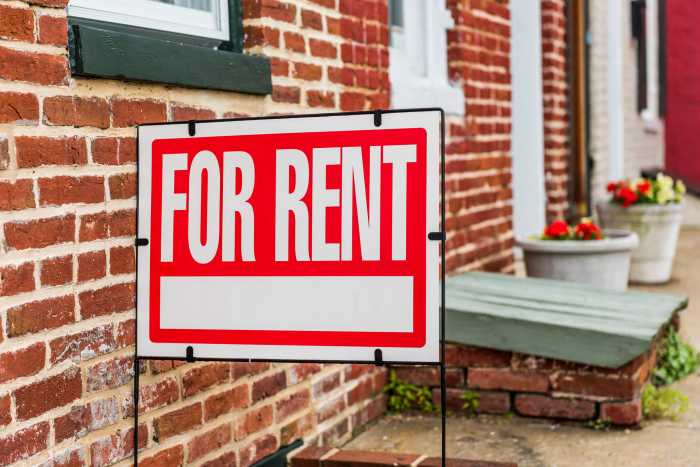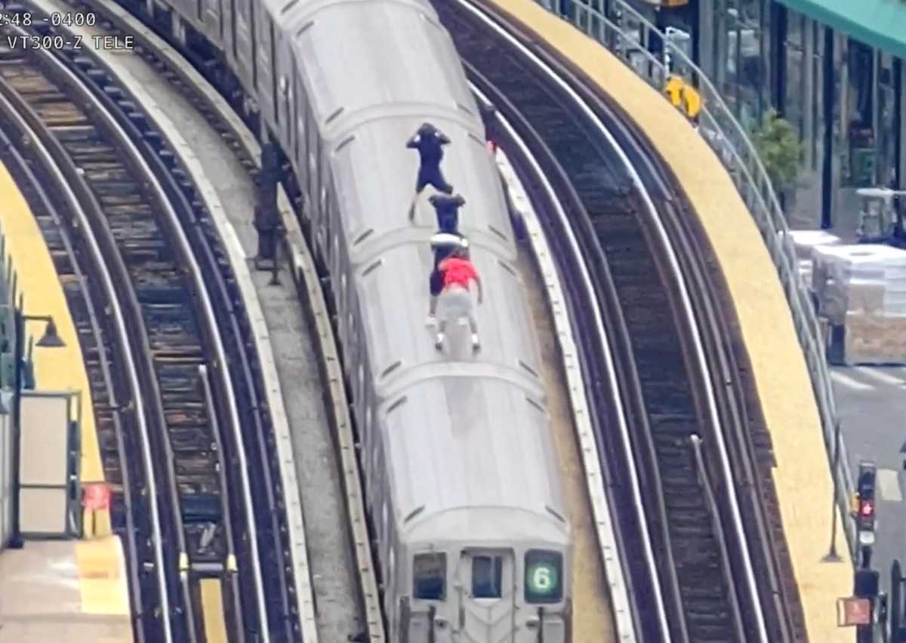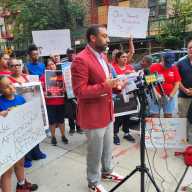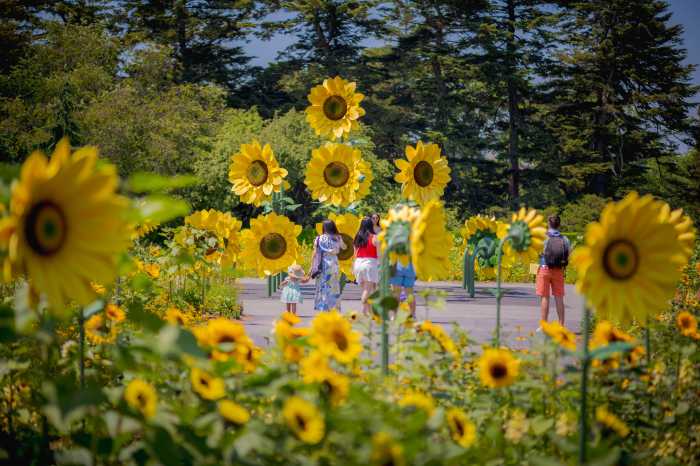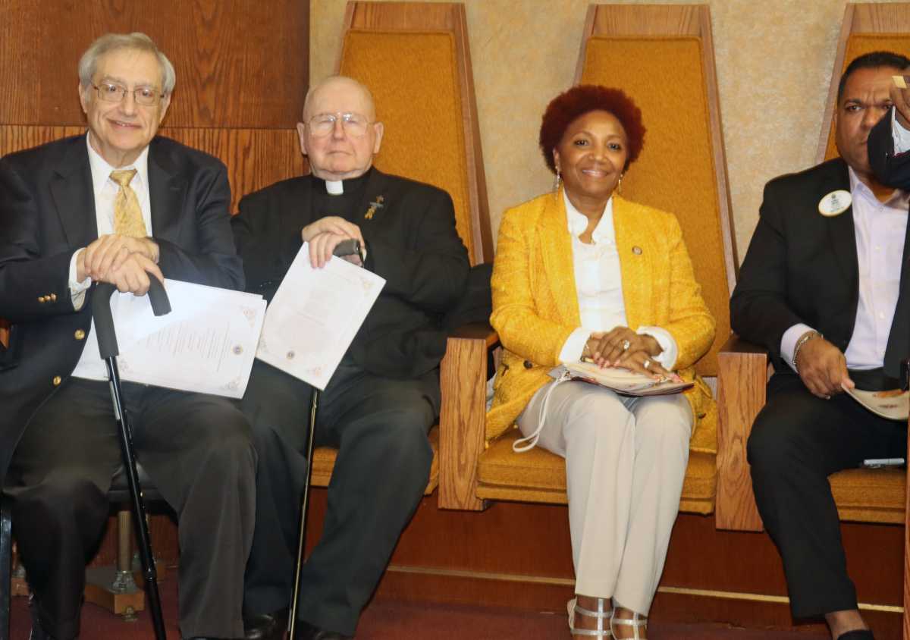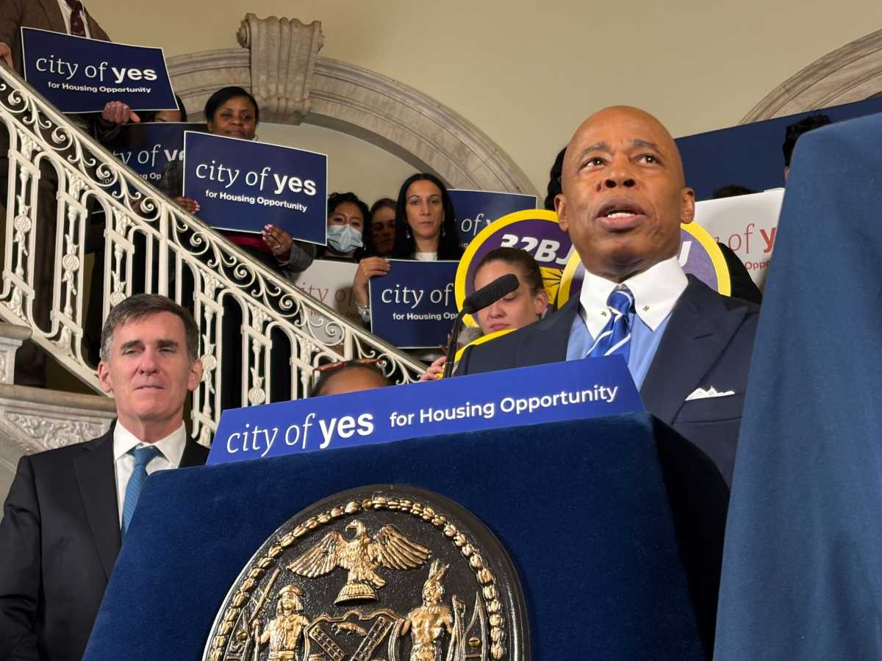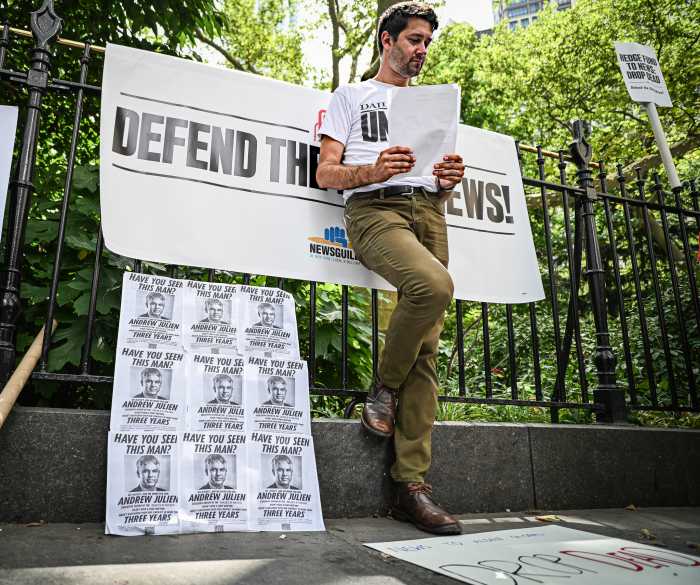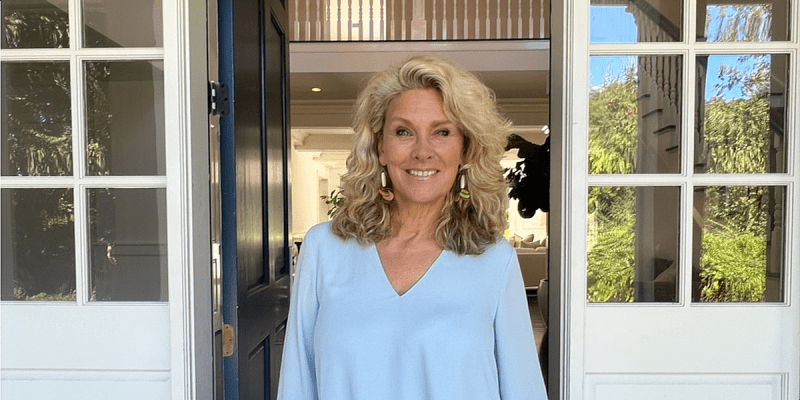As property owners eye the Mott Haven section of the Bronx like already gentrified areas of Brooklyn, some members of Community Board 1 are fighting back and opposing a large-scale new development proposal in the community.
On Sept. 8, the Community Board 1 Land Use Committee unanimously voted down a letter of support for an application that is seeking variances regarding the height, frontage and the need to rezone the property for mixed-use and manufacturing. Residents of the area expressed concerns about the lack of affordable housing in the plan and the height of the proposed building, which is slated for 180 E. 132nd St.
The applicant proposes to construct one 15-story residential building with two connected segments, with approximately 176,965 square feet of floor area, 224 units and a height of 157 feet. The maximum permitted building height is 120 feet under current zoning regulations, which raised concerns from committee members who simply don’t want a building of that size in their neighborhood.
Myra, a resident, said the development project, if approved, would overburden the FDNY due to the addition of more traffic and congestion in the area.
“My concern is the height of the towers is going to be really high,” she said. “It’s a really bad design. This is not helping anyone. We have people who are losing their homes. We’re talking about the middle working-class people.”
Under the proposal, the units would be set at market rate, but board members seemed clear in who they believe the project is catering to — young professionals working in Manhattan. Other committee members questioned why there weren’t any ownership properties being built such as single-family and town homes.
“A tale of two communities, us north of the Bruckner and other higher income to the south,” said resident Cesar Voc. “They will block our views of the waterfront.”
Richard Lobel, the attorney for the applicant, said he appreciates the feedback and planned to address the concerns with the developer. “We’re happy to make revisions to our plan,” Lobel said.
The proposed first floor would contain residential lobbies, mechanical space, a gym, indoor pool, outdoor landscaped yard, as well as a glass-enclosed walkway between the two building segments. The second through 15th floors of the development would each contain eight dwelling units, with a total of 56 studio units, 56 studio-plus-office units, 56 one-bedroom units and 56 one-bedroom-plus-office units.
The second floor would feature units opening into amenity space that contain private terraces. The proposed cellar would contain vehicular parking for 128 cars and would utilize double stackers, as well as 123 parking spots for bicycles.
Additionally, the property, which is the home of a former rail yard, does not connect to a street, so a variance is needed for frontage. To resolve the frontage, the applicant also proposes to construct a vehicular and pedestrian access road along the dimensions of the existing easement.
The property would also require remedial investigations in connection with the state Brownfields Cleanup Program, which has indicated significant subsurface contamination that requires remediation before construction can begin — including the excavation of 15 feet of soil for the entire length of the site.
The full Community Board will discuss the plan later this month and the applications are scheduled for initial public hearings on either Nov. 15 or 16 before the NYC Board of Standards and Appeals.
Reach Jason Cohen at jcohen@schnepsmedia.com or (718) 260-4598. For more coverage, follow us on Twitter @bronxtimes and Facebook @bronxtimes.

