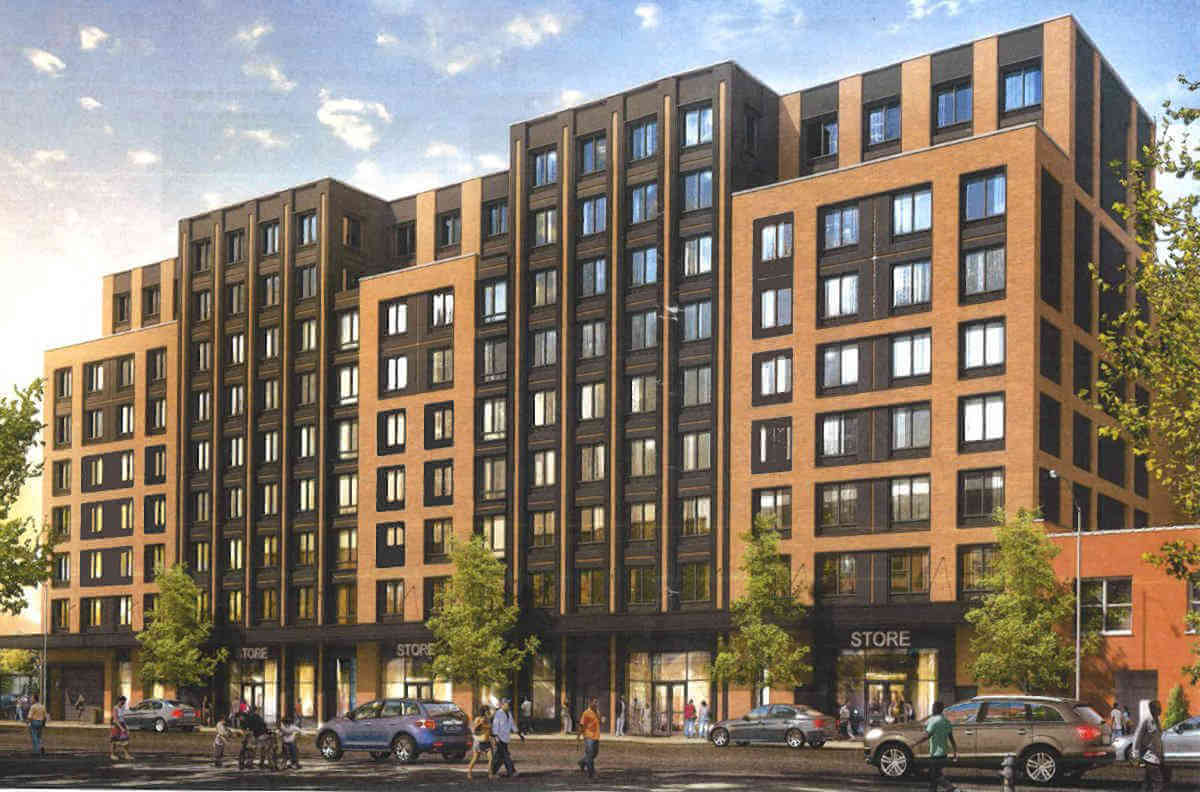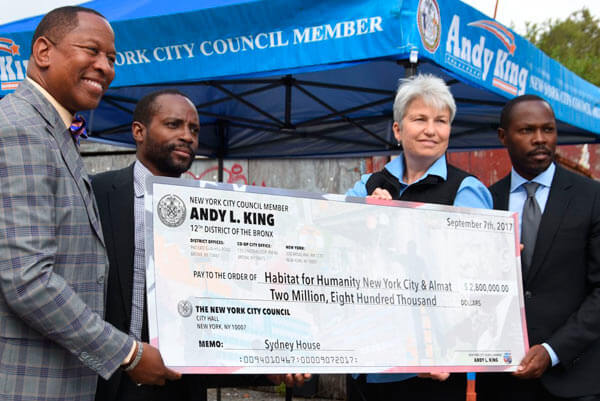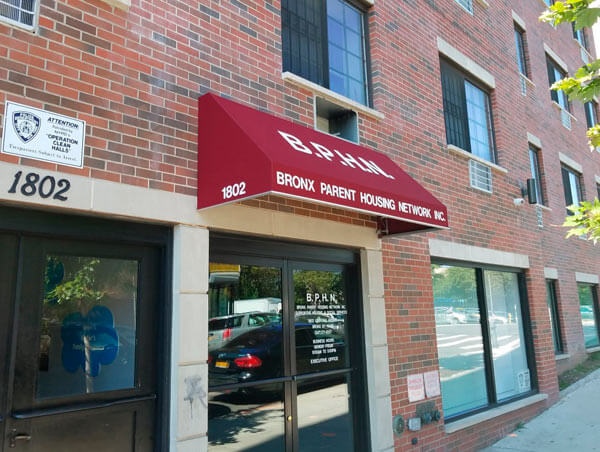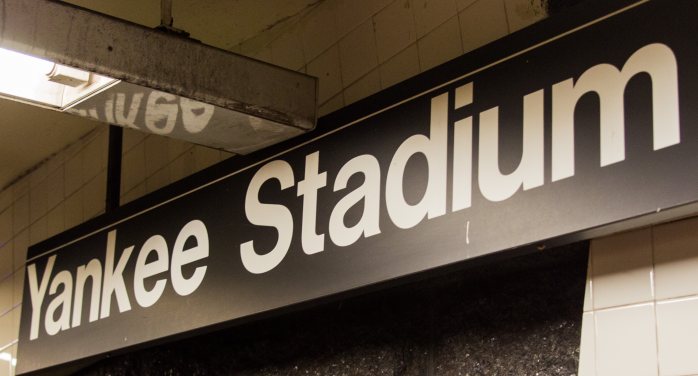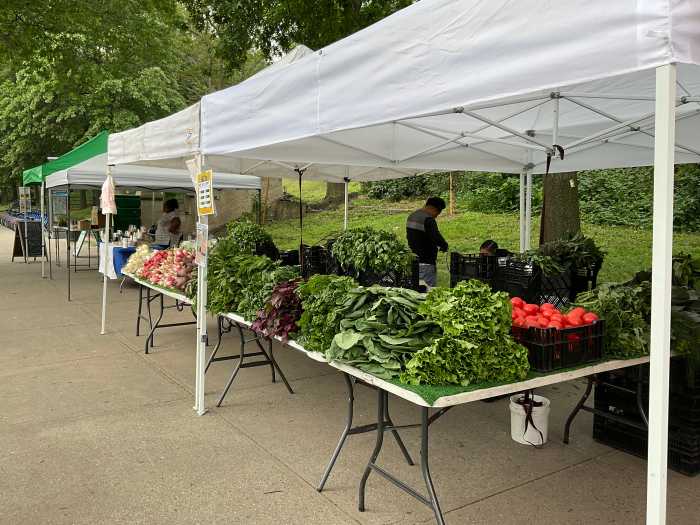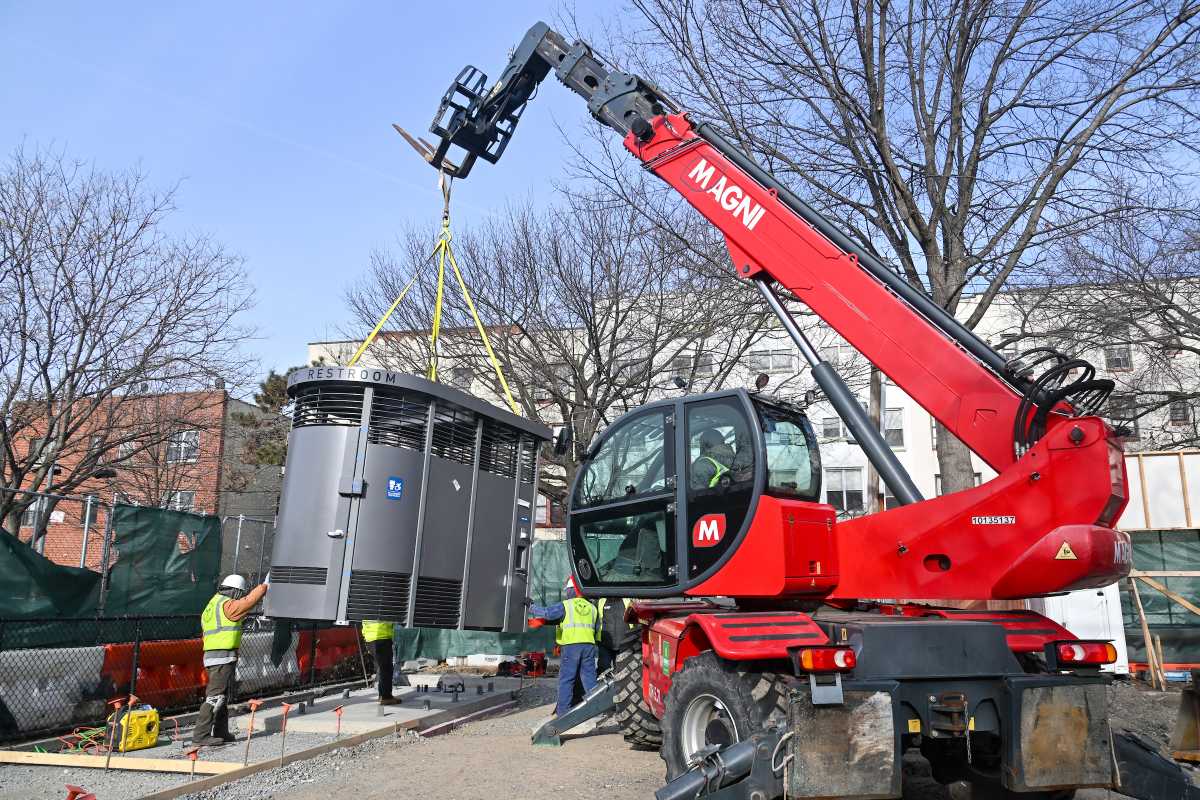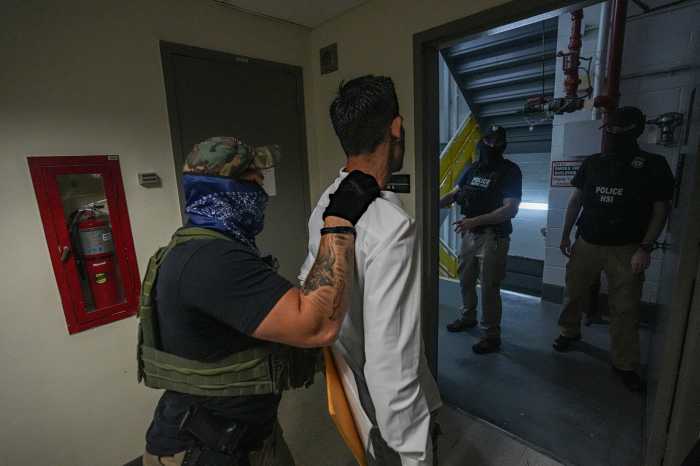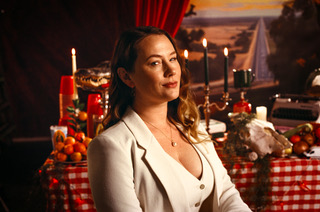Th developers of a major, large scale, mixed-use project anticipated to arrive at Westchester Square’s 1340 Blondell Avenue, revealed additional details during a public hearing.
Called Blondell Commons, the proposed 9-story development with 228 units and ground floor retail space, will contain 211,500 total square feet of floor area and a frontage of 215 feet.
Representatives from Blondell Equities, LLC presented the building’s unit breakdown and amenities during a Uniform Land Use Review Process hearing at the Bronx County Building on Thursday, December 28.
The residential units, encompassing 189,000 square of the building’s total size, will be offered as 51 studio units at an average 450 square feet apiece, 80 one-bedroom units at an average 620 square feet per unit, 57 two-bedroom units, averaging 820 square feet, and 40 three-bedroom units, with just over 1,200 average square feet per apartment.
In accordance with the city’s Mandatory Inclusionary Housing guidelines, 68 of the units will be set aside for tenants earning 80% of the area’s median income (AMI) and the developers plan to set aside a number of units for homeless veterans.
The building will also include a 225 spot parking garage, of which 95 will be open for public use at what developers called ‘a competitive fee,’ along with 114 spaces for bicycle parking.
The project’s other amenities include a laundry room of 15 washers and 10 dryers on the third floor, as well as combined indoor and outdoor community space on the second and third floors.
Blondell Equities prefers to lease the 19,000 square feet of commercial space to one tenant, they said.
For the project to move forward, the proposed site requires a zoning change from M1-1 to R7A with inclusion of a commercial overlay.
According to the developers, this project has been in the works for a decade, slowed down by issues of unmapped streets in its immediate surrounding area that date back to when the Bronx was a part of Westchester County.
The proposal includes the demapping of a portion of Fink Avenue and Ponton Avenue from Blondell Avenue east to Waters Avenue and Cooper Avenue, from Westchster Avenue to Fink Avenue.
The mostly vacant parcel was formerly an automobile junk yard and is currently used to store vehicles, developers said. There are also three structures fronting Blondell Avenue that will be demolished: two frame houses and a warehouse that was formerly occupied by Caveman Cycles.
The Westchester Square Business District is not opposed to the project, said John Bonizio, the BID’s chairman, adding that the developer’s commitment to include parking that would be (partially) available to the public weighted heavily in the BID’s support.
“The BID is not opposed to it because of the parking component and because we believe there is a need for affordable housing throughout the district and throughout the Bronx,” he said. “This is a better use for the land then its present use,” the chairman added.
Bonizio also said that a ‘large-scale’ project like this proposal could eventually open up more of Blondell Avenue, which is currently zoned for industrial purposes and used heavily for automotive purposes, for future residential development.
Not everyone in attendance supported the plan.
Sandi Lusk, the director of Westchester Square-Zerega Improvement Organization cited traffic and congestion as her two biggest concerns about Blondell Commons during the ULURP hearing, pointedly saying that “having delivery trucks and schools busses on Blondell Avenue will only worsen the already congested Westchester Square”.
Also opposing the Blondell development was Michele Torrioni, president of the Pelham Bay Tax Payers Association.
She complained that this kind of development is unfit for the area, blasting it “as out of place as a UFO landing in Central Park.”
The developers of Blondell Commons, which is located on the border of Community 11, plan to meet with CB 10 on Monday, January 7.

