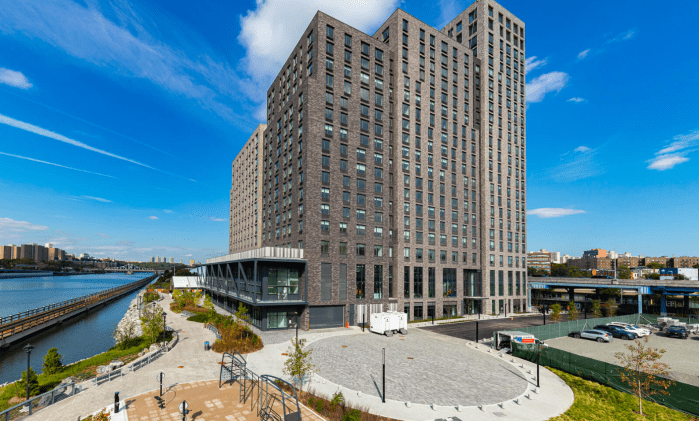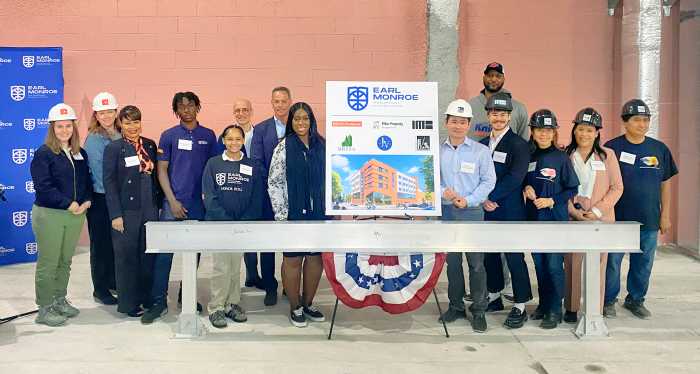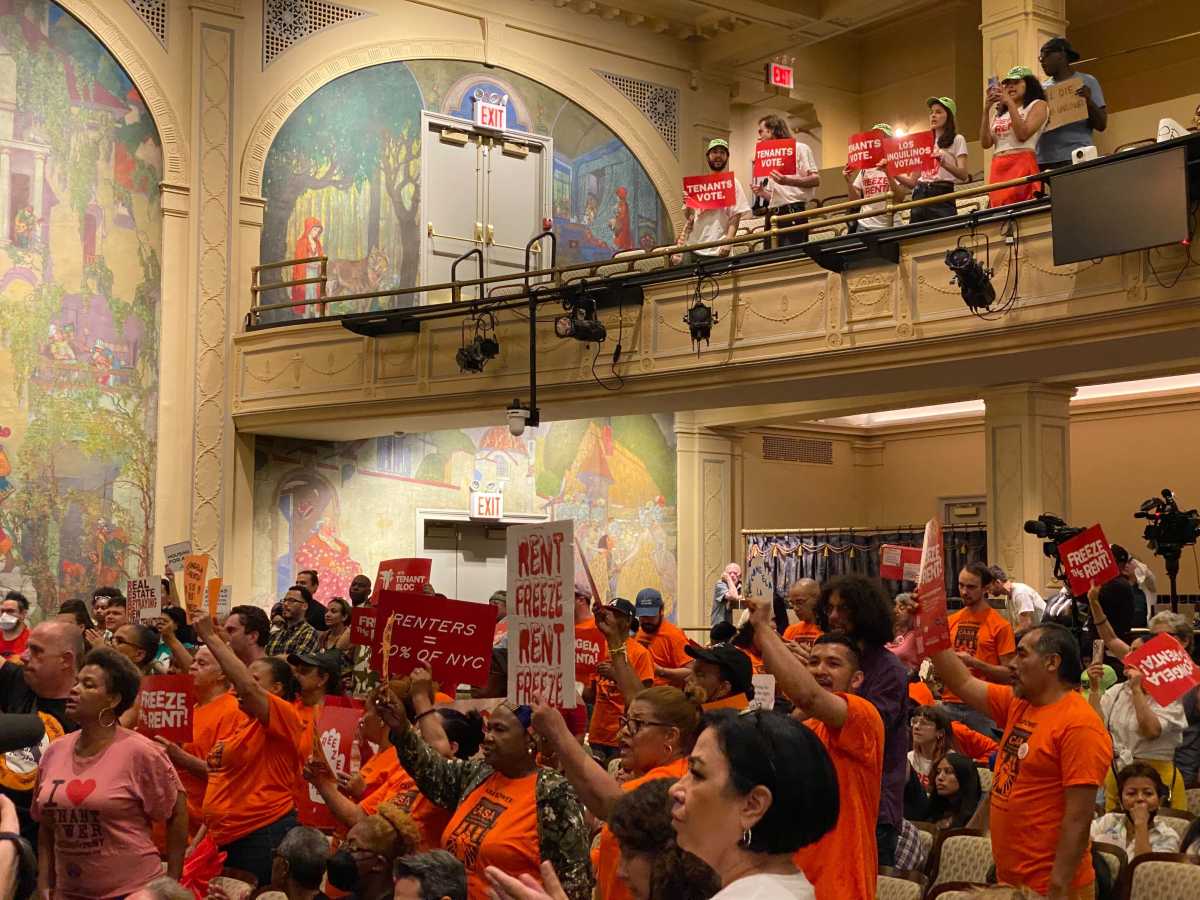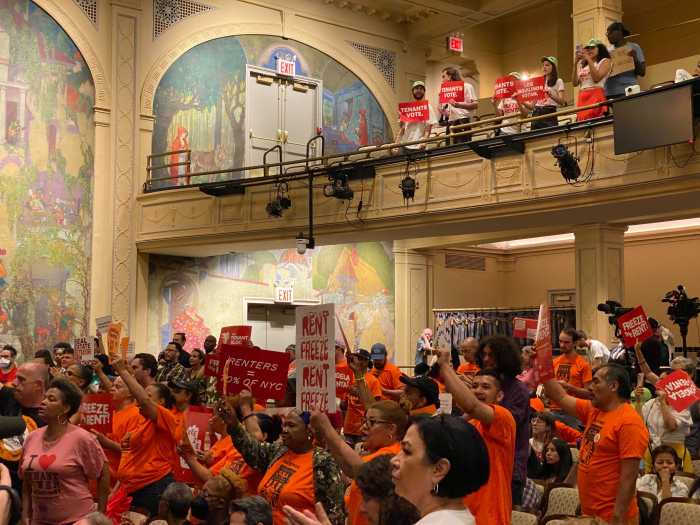Community members gathered on March 5 to provide feedback on the design and amenities of the forthcoming Bronx Detention Center, part of the city’s four-facility plan to replace Rikers Island.
The planned facility, which will include 1,040 beds, is one of four borough-based jails set to open in the Bronx, Queens, Brooklyn, and Manhattan. The initiative aims to create safer, more humane conditions while bringing incarcerated individuals closer to courthouses and their home communities as the city moves toward closing Rikers in the coming years.
The workshop, held at Hostos Community College, was led by the city’s Department of Design and Construction (DDC), design firm Transformative Reform Group (TRG), and Urbahn Architects. It was the second in-person opportunity for Bronx residents to review renderings and models of the Bronx facility and share their input directly with planners.
Early drilling work is already underway at the site—a former NYPD impound lot at East 141st Street and Bruckner Boulevard—but concerns remain over the construction timeline. While Rikers is legally mandated to close by 2027, city contracts indicate the Bronx borough-based jail may not be completed until 2031, raising concerns among elected officials and advocates.
At the March 5 workshop, planners emphasized the importance of community input in shaping a secure facility that would also serve as a neighborhood asset.
“We see the borough-based jail as transformational to the community,” said lead architect Larry Gutterman.
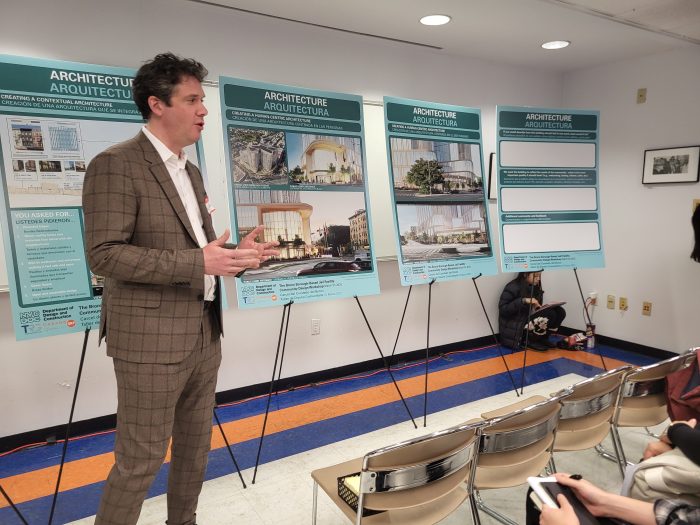
‘City within a city’
The March 5 discussion built upon feedback from the first session, held in December. According to DDC, residents previously emphasized that the building’s exterior, public spaces, and interior areas—both public and secure—should be welcoming, calming, non-institutional and useful to the community.
Planners have integrated those priorities into the design of the massive facility, which will include 1,040 beds, rooftop solar panels, 120 underground staff parking spaces and 40,000 square feet of commercial or retail space. There will be a separate process for determining what that space is used for, officials said.
At this early planning stage, participants learned new details about the design.
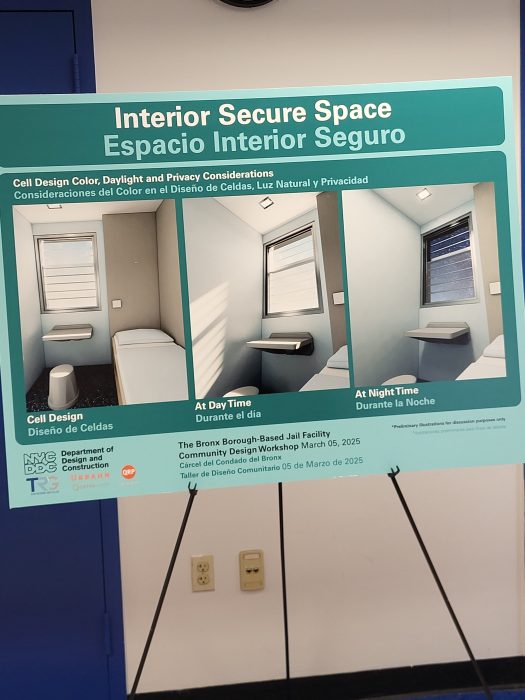
The lobby—open to the public daily—will feature seating, lockers, restrooms, charging stations, video displays, vending machines, and a children’s play area. Each housing unit will include an open-air recreation space, while day rooms will offer exercise areas, including a basketball court.
To enhance livability, planners emphasized natural light throughout the facility and proposed incorporating local artwork to add color and foster a connection to the outside world.
Outside, the streetscape will be designed with tree plantings, seating, bike racks, and improved lighting. Traffic-calming measures, including a drop-off and pick-up zone, aim to enhance pedestrian safety and accessibility.
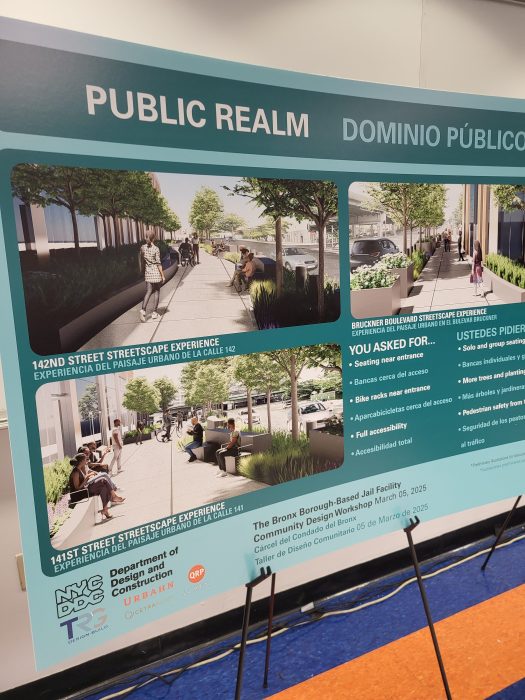
Overall, Gutterman said the site should be not only functional but “inspirational.”
“It’s almost like a city within a city,” he said.
In breakout groups, workshop participants posed detailed questions about privacy, floor drains, tree pollen, nonslip flooring, whether or not the lockers will be coin-operated (they won’t) and more. Most gave positive feedback on the design thus far.
Some spoke from their experience knowing and visiting people at Rikers Island, and others expressed a desire to have the new jail built as quickly as possible.
“People are dying now at Rikers,” said one participant.
The designers said they plan to submit a concept design in April, which would be subject to additional community feedback before finalizing it. They met with Community Board 1’s Land Use Committee on March 4 and are continuing to engage with neighboring communities as the work progresses.
Click here to receive updates and follow the progress of the forthcoming Bronx Detention Center.
Reach Emily Swanson at eswanson@schnepsmedia.com or (646) 717-0015. For more coverage, follow us on Twitter, Facebook and Instagram @bronxtimes



