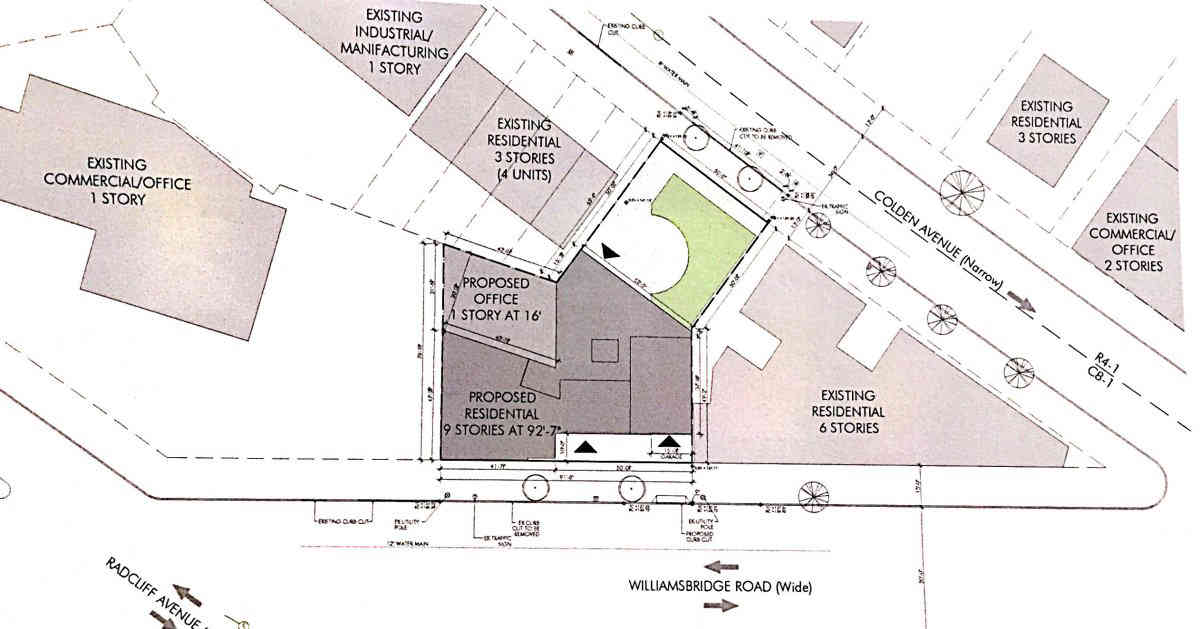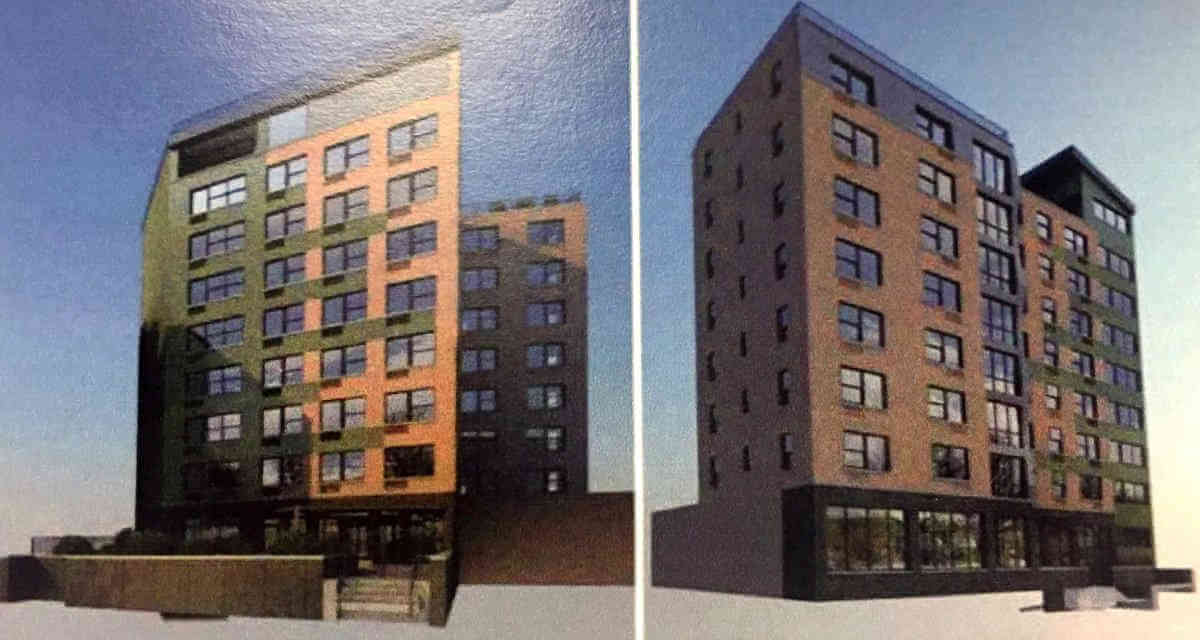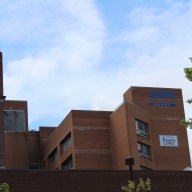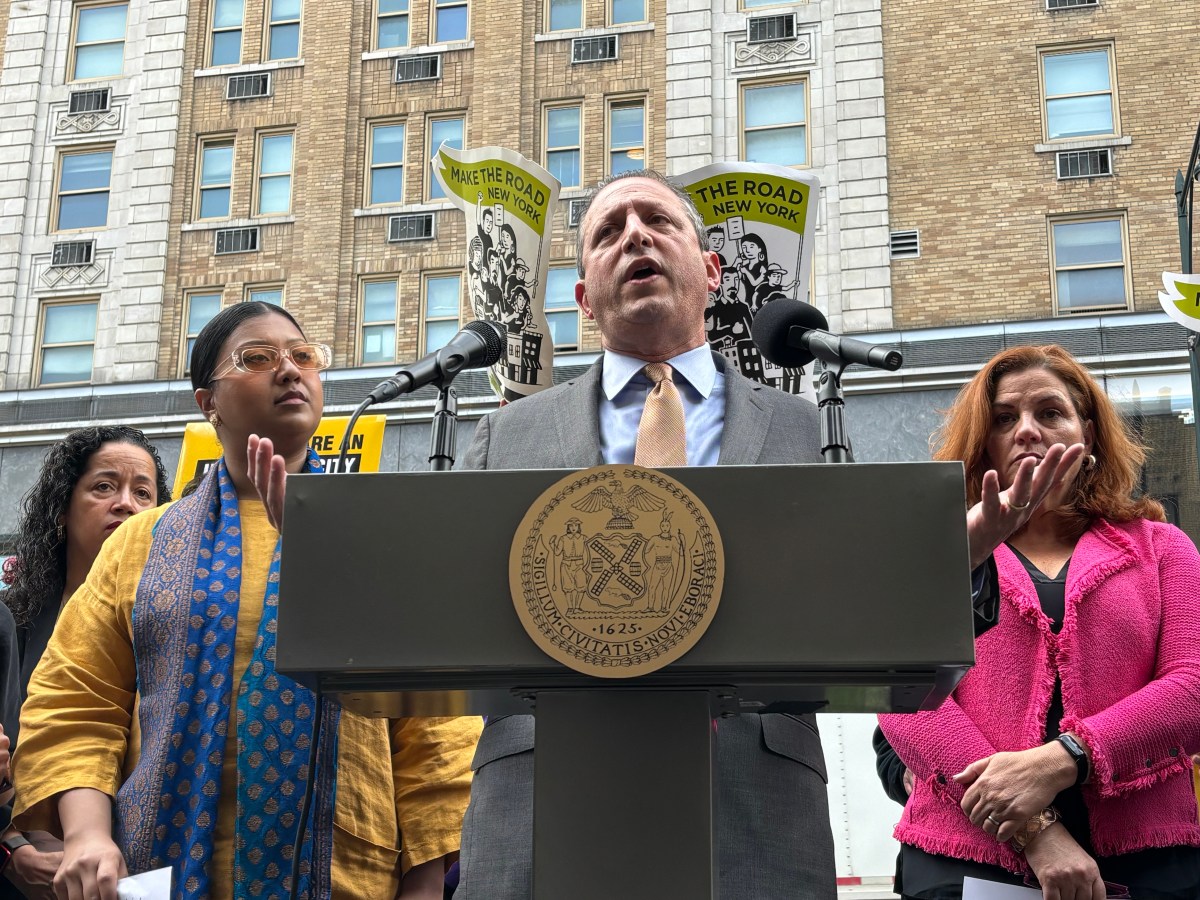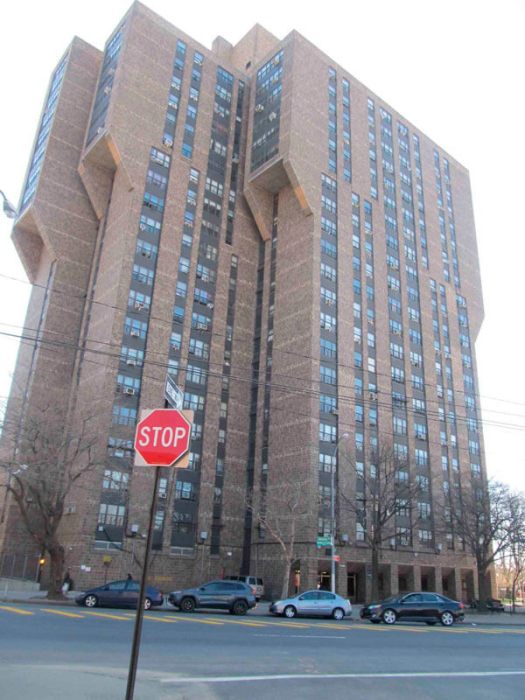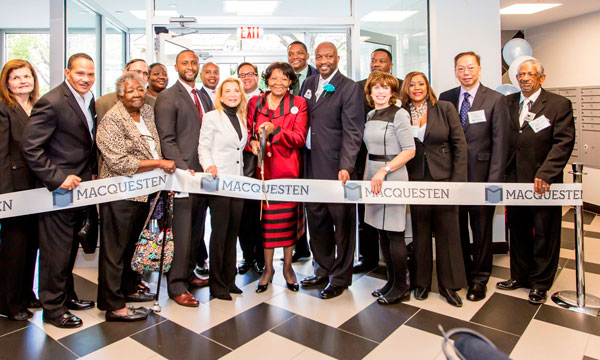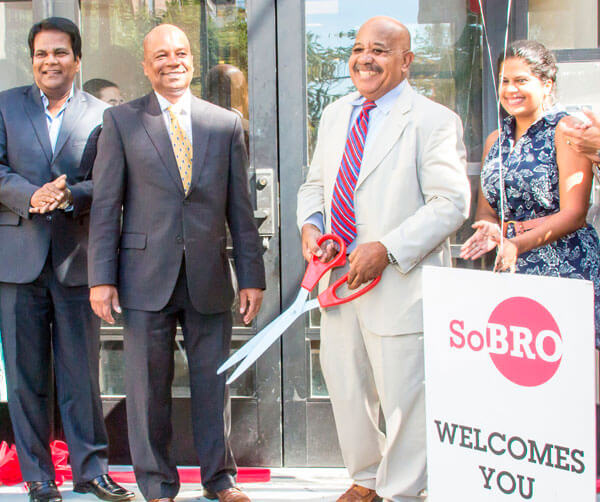A local businessman who has occupied an Allerton property for several decades has submitted a housing plan for the property.
A Uniform Land Use Review Procedure for the new 35-unit apartment building and commercial space at 2712 Williamsbridge Road has reached Community Board 11.
The project is just north of Allerton Avenue and would front both Williamsbridge Road and Colden Avenue.
It is being planned by J. Pilla Group, a developer and contractor that has its offices in a house on the site, said Paul Pilla of the group.
The nine-story mixed-use project would offer about a quarter of the apartments as affordable housing, with this decision being made in consultation with the architect and NYC Department of City Planning, said Pilla.
The residential side of the project would face Colden Avenue and the office space would be accessible from Williamsbridge Road.
“They felt that it would be in the best interest to have a building with 35 units … (with) around 25 percent affordable housing and that is what we have decided to do,” said Pilla.
The project, which occupies two back-to back lots, is requiring a ULURP because it is requesting to change the existing commercial C8-1 zone to a residential R7A zone.
While other adjacent lots along Williamsbridge Road are currently zoned commercial, nearby blocks are zoned from R-4 to R-6 according to zoning maps.
There is an apartment building on the proposed block already. Some adjacent lots would also be included in the up-zoning.
The area has been mostly commercial, he said.
The location is excellent for future (residential construction), said Pilla.
“For everyone who wants to live here you have two subway lines you could walk to and three bus lines on Allerton, Boston Road and Williamsbridge Road. So it is kind of an ideal location for this,” said Pilla.
The builder added that his proposal, which according to a published report would total over 37,000 square feet in its preliminary plan, would be an improvement.
“Right now there is an existing two-family private home that has been there since the 1950s and is not in the greatest of shape and a parking lot, so we just thought it would improve the look of the area” said Pilla, adding he feels the current rendering is attractive.
Pilla said that he grew up around the corner, moving into the community in 1965, with the family business following in the 1980s, and that they still know many of their neighbors.
The owner of nearby deli Mama Rosa’s at 1007 Allerton Avenue, Angela Occhipinti, said she’s supporting the project because her business would benefit from additional customers.
Community Board 11’s Land Use Committee reviewed the ULURPs on Wednesday, October 10, with the four committee members voting not to approve, said Jeremy Warneke, district manager.
Pilla said that one of the concerns of the committee was parking, and that even though it isn’t required because the building contains affordable housing, they are planning to include about 16 underground spaces.
It now has to go before the full community board that can either accept the committee’s recommendations or go in another direction, said Al D’Angelo, CB 11 chairman.
The board’s recommendation is advisory only, but does carry some weight in determining the ULURP’s outcome.
